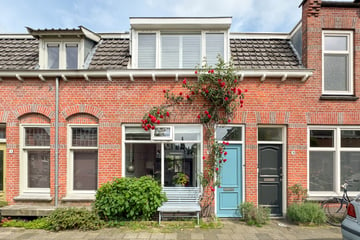This house on funda: https://www.funda.nl/en/detail/43757247/

Description
In the popular Schildersbuurt in Utrecht-East on a quiet street is this attractive and well maintained house with sunny garden available. The house has 2 spacious bedrooms, a beautiful garden with back and a good delivery level. Located around the corner from the Wilhelminapark and within walking distance of several nice shopping streets, restaurants, schools. Utrecht-city is a few minutes cycling distance. Due to its good location, the roads, all imaginable sports facilities and nature are within easy reach.
In short, an attractive house in a perfect living environment!
Layout:
First floor:
Entrance, hallway, bright living room with a custom-made bookcase, solid wood floor, fireplace and beamed ceiling, the open kitchen has a skylight for extra light and is equipped with a gas hob, an extractor hood and a combination oven, bathroom with shower, solid washbasin and washbasin cabinet, separate toilet. Through the kitchen you have access to the utility room with washing machine connection and the attractive garden located on the southeast and with back entrance.
First floor:
Landing, two spacious bedrooms, both with built-in wardrobes and dormer windows. The master bedroom has an air-conditioning unit.
Measurements:
Living area approximately 76 m2
Plot area approximately 70 m2
Garden approximately 16 m2
Details:
- Roofing (with insulation) main roof was replaced in 2022.
- Beautiful facade with snap joint and rose.
- Backyard with back entrance.
- Well maintained house, so to involve.
- Located in a quiet street, should you want to look up the vibrant and hip life, you will find it right nearby.
- Lovely walk and lane along the Krommerijn feels like a nice rural backyard where you walk in five minutes towards Amelisweerd|Rhijnauwen.In the living room is the staircase to the second floor.
Features
Transfer of ownership
- Last asking price
- € 525,000 kosten koper
- Asking price per m²
- € 6,908
- Status
- Sold
Construction
- Kind of house
- Single-family home, row house
- Building type
- Resale property
- Year of construction
- 1913
- Type of roof
- Combination roof
Surface areas and volume
- Areas
- Living area
- 76 m²
- Plot size
- 70 m²
- Volume in cubic meters
- 267 m³
Layout
- Number of rooms
- 3 rooms (2 bedrooms)
- Number of bath rooms
- 1 bathroom and 1 separate toilet
- Bathroom facilities
- Shower, sink, and washstand
- Number of stories
- 2 stories
Energy
- Energy label
- Insulation
- Roof insulation, double glazing and energy efficient window
- Heating
- CH boiler
- Hot water
- CH boiler
- CH boiler
- Nefit Proline (gas-fired combination boiler from 2021, in ownership)
Cadastral data
- ABSTEDE D 2496
- Cadastral map
- Area
- 70 m²
- Ownership situation
- Full ownership
Exterior space
- Location
- In residential district
- Garden
- Back garden
Parking
- Type of parking facilities
- Paid parking and public parking
Photos 27
© 2001-2024 funda


























