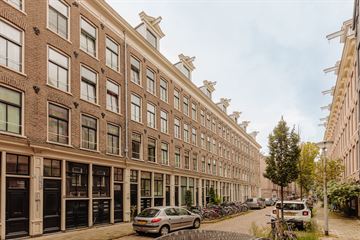This house on funda: https://www.funda.nl/en/detail/43758010/

Description
Well-Designed Studio Apartment with Stunning Views in the Trendy Czaar Peterbuurt
Are you looking for a move-in-ready home in a prime location? This perfectly maintained studio apartment of approximately 32 m², with fantastic views of the green Funenpark, is exactly what you need! Located on the first floor of a characteristic 19th-century building that was fully renovated in 2015, including the foundation, this property combines historic charm with modern living comfort.
Thanks to the large windows at the back, the studio is bathed in natural light and overlooks a majestic plane tree. The apartment features sleek laminate flooring and plastered walls and ceilings. The practical layout allows for the possibility of creating a separate sleeping area without sacrificing the sense of space. You can move in right away without any renovation work! Additionally, there is ample parking available through a permit system.
Vibrant Neighborhood Full of Hotspots:
Situated in the popular Czaar Peterbuurt, between the Eastern Islands and Funenpark, you live in a neighborhood that has become a true Amsterdam hotspot in recent years. Here, you will find numerous charming shops, cafes, and restaurants such as Brouwerij 't IJ, VVR, Wilde Zwijnen, Coulisse, Louie Louie, and many others.
For your daily groceries, you can visit the AH or Vomar, and shopping center Brazilië is just a stone's throw away. Moreover, there are plenty of outdoor spaces to enjoy, such as Funenpark, the IJ, Oosterpark, and the Eastern Islands. With tram 26, you can reach Amsterdam Central Station in no time, and it’s a short bike ride to Muiderpoort Station. The A10, accessible via exit S114 (Piet Heintunnel), is also nearby for quick access to the ring road, A1, and A2.
Layout:
You reach the apartment on the first floor through the communal entrance. Upon entering, you find the hallway with a modern toilet and a cupboard for the central heating boiler. The open kitchen is fully equipped: a 4-burner induction cooktop, extractor hood, combi microwave, dishwasher, and refrigerator with freezer compartment. The studio is cleverly designed with space for a sleeping area at the front, a cozy living area in the middle, and a dining table at the back, offering beautiful views towards Funenpark. Additionally, there is a handy storage cupboard with connections for a washing machine and dryer. The compact bathroom includes a shower and sink.
Technical and Maintenance:
This property is in excellent condition, both inside and out. The windows are fitted with insulating glass, and heating and hot water are provided by an Intergas Kompakt HRE boiler from 2015. The apartment features a mechanical ventilation system and an electrical panel with 6 circuits and a residual current device.
Active Homeowners Association and Leasehold:
The building has an active and healthy Homeowners Association. The monthly service charges are only €80.34, which covers the building insurance, administrative costs, electricity for the stairwell, and reserves for major maintenance. The property is subject to leasehold, which has been prepaid until February 28, 2066. For the following period, the leasehold is set at the favorable rate of € 472.81, excluding indexation.
Particulars:
• Living area: 32 m² (measured according to NEN2580);
• Move-in ready, available immediately;
• Foundation renewed in 2014;
• Located next to the popular and green Funenpark;
• Within walking distance of Dappermarkt and Oosterpark;
• Active and healthy Homeowners Association with low service costs;
• Private central heating boiler;
• Leasehold prepaid until 2066, with a favorable canon fixed;
• Excellent public transport connections;
• Delivery in consultation.
This is your chance to live in a cozy, trendy apartment in a central location in Amsterdam!
Features
Transfer of ownership
- Last asking price
- € 350,000 kosten koper
- Asking price per m²
- € 10,938
- Service charges
- € 80 per month
- Status
- Sold
Construction
- Type apartment
- Mezzanine (apartment)
- Building type
- Resale property
- Year of construction
- Before 1906
- Type of roof
- Gable roof covered with roof tiles
- Quality marks
- Energie Prestatie Advies
Surface areas and volume
- Areas
- Living area
- 32 m²
- Volume in cubic meters
- 90 m³
Layout
- Number of rooms
- 1 room (1 bedroom)
- Number of bath rooms
- 1 bathroom and 1 separate toilet
- Number of stories
- 1 story
- Located at
- 1st floor
- Facilities
- Mechanical ventilation and passive ventilation system
Energy
- Energy label
- Insulation
- Double glazing, energy efficient window and insulated walls
- Heating
- CH boiler
- Hot water
- CH boiler
- CH boiler
- Intergas Kompakt HRE (gas-fired combination boiler, in ownership)
Cadastral data
- AMSTERDAM N 1604
- Cadastral map
- Ownership situation
- Municipal ownership encumbered with long-term leaset
- Fees
- Paid until 01-03-2066
Exterior space
- Location
- Alongside a quiet road
Parking
- Type of parking facilities
- Paid parking, public parking and resident's parking permits
VVE (Owners Association) checklist
- Registration with KvK
- Yes
- Annual meeting
- Yes
- Periodic contribution
- Yes
- Reserve fund present
- Yes
- Maintenance plan
- Yes
- Building insurance
- Yes
Photos 26
© 2001-2024 funda

























