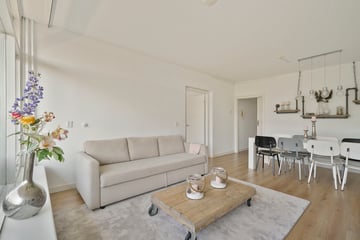This house on funda: https://www.funda.nl/en/detail/43759840/

Description
FANTASTIC apartment in a GREAT location!
F e a t u r e s:
Approximately 61 m² + 5th floor + Complex with elevator + Energy label C + Bright one-bedroom apartment + West-facing balcony + Move-in ready
L a y o u t:
Welcome to the fifth floor of this well-maintained apartment, located on the short side of the gallery. With the elevator (there are two!), you’ll be upstairs in no time.
Step into the hallway through the entrance, where you’ll find access to a separate kitchen and a modern toilet. The kitchen is equipped with various appliances including a dishwasher, oven, gas stove, and extractor fan.
The bright living room is truly a standout feature, with large windows facing west, providing plenty of natural light. The balcony is also perfectly situated for catching those extra sunny moments and unobstructed view.
The bedroom is directly connected to the living room. Here you’ll find the bathroom and a separate space for the washing machine connection.
The bathroom has a fresh, modern look and includes everything you need: a spacious walk-in shower with a rain shower, a sink, and a designer radiator. Last but not least, on the ground floor, there’s a private storageroom for your two-wheeler.
N e i g h b o u r h o o d:
You’ll be living in a very convenient location close to Stadshart, Gelderlandplein, Zuidas, major highways (A9, A2, and A10), public transport (Metro and Tram to Amsterdam), and plenty of green (Amsterdamse Bos, Middelpolder). Ideal for quick access to the city or a relaxing escape into nature. Parking? No worries, you can park right outside your door.
E x t r a i n f o:
-Homeowners' Association (VvE) with big sustainability plans, even more green initiatives coming!
-Recently painted, everything looks fresh and crisp
-Entire apartment with nice plastered walls
-Active and healthy VvE
-VvE service contribution is €148.69, excluding €150.00 for heating costs per month
-External storage room available
-Asbestos/age/non-occupancy clause applicable
-NEN 2580 measurement report available
-Quick delivery possible
This information has been carefully compiled by Mr. Broker. Although we strive for accuracy, we cannot accept any liability for any inaccuracies. Nor can any rights be derived from the information provided.
The Measurement instruction complies with the NEN2580 standard. The property has been measured by a professional organization. Any deviations in the specified measurements are beyond our responsibility. The buyer has had the opportunity to (have) carry out their own NEN 2580 measurement.
Features
Transfer of ownership
- Last asking price
- € 350,000 kosten koper
- Asking price per m²
- € 5,738
- Status
- Sold
- VVE (Owners Association) contribution
- € 148.69 per month
Construction
- Type apartment
- Galleried apartment (apartment)
- Building type
- Resale property
- Year of construction
- 1965
- Accessibility
- Accessible for people with a disability and accessible for the elderly
Surface areas and volume
- Areas
- Living area
- 61 m²
- Exterior space attached to the building
- 10 m²
- External storage space
- 6 m²
- Volume in cubic meters
- 157 m³
Layout
- Number of rooms
- 2 rooms (1 bedroom)
- Number of bath rooms
- 1 bathroom and 1 separate toilet
- Number of stories
- 1 story
- Located at
- 5th floor
- Facilities
- Outdoor awning, elevator, mechanical ventilation, and TV via cable
Energy
- Energy label
- Insulation
- Double glazing and energy efficient window
- Heating
- Communal central heating
- Hot water
- Gas-fired boiler
Cadastral data
- AMSTELVEEN H 10148
- Cadastral map
- Ownership situation
- Full ownership
Exterior space
- Location
- In residential district and unobstructed view
- Balcony/roof terrace
- Balcony present
Storage space
- Shed / storage
- Storage box
Parking
- Type of parking facilities
- Paid parking and resident's parking permits
VVE (Owners Association) checklist
- Registration with KvK
- Yes
- Annual meeting
- Yes
- Periodic contribution
- Yes (€ 148.69 per month)
- Reserve fund present
- Yes
- Maintenance plan
- Yes
- Building insurance
- Yes
Photos 21
© 2001-2024 funda




















