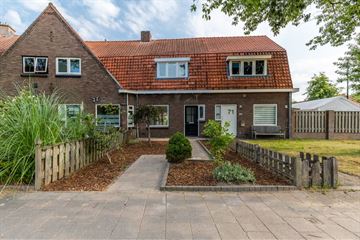This house on funda: https://www.funda.nl/en/detail/43759978/

Description
This cozy house is located in the popular Ekenrooi neighborhood in Waalre. The house dates from 1928 but was COMPLETELY MODERNIZED in 2020 and expanded in living space. The house has a modern finish and currently has FOUR BEDROOMS, a SPACIOUS LIVING ROOM OF ±30 m² SEPARATE LAUNDRY ROOM and TOILET, MODERN BATHROOM and a DEEP BACK GARDEN with CANOPY, STORAGE and BACK ENTRANCE.
Are you looking for a starter home that you can really move into? Then this house is ideal for you. Feel free to make an appointment to view this house.
Worth mentioning:
• House completely modernized in 2020
• Reinforced mezzanine floor
• All walls and ceilings plastered
• All frames hardwood (turn, tilt system) with double glazing
• Extra bedroom in the attic with 2x Velux skylight
• Rear facade impregnated
• Gutters renewed
• Electricity renewed
• Located near shops, restaurants and nature
• Located 5 minutes by car from the Hightech campus and ASML
• Located 10-15 minutes by car from the center of Eindhoven and various arterial roads
• Free parking in front of the door
Ground floor: (concrete floor)
Entrance/Hall; Carpet floor in the entrance, renovated meter cupboard with 8 groups, 2 x earth leakage circuit breaker, gas meter, staircase to the first floor and access to the living room.
Living room (± 30 m²); From the hall you reach the living room which has a surface of approximately 30m² you also have access to the deepened stair cupboard and the kitchen, because of the large windows the living room has a lot of natural light. The living room has a wooden floor, stucco walls and ceiling, c.a.i., telephone connection, wooden frames with double glazing, deepened stair cupboard with water meter.
Kitchen (± 5 m²); Wooden floor stucco walls and ceiling, modern dark kitchen design with veneer countertop, fridge-freezer combination stainless steel sink, 4-burner induction hob, extractor hood, dishwasher and combi-microwave. From the kitchen you have access to the toilet, the laundry room and the door to the backyard.
Toilet; Tiled floor, stucco walls and ceiling, toilet bowl.
Laundry room (± 3 m²); Tiled floor, stucco walls and ceiling, hardwood frame with double glazing, washing machine connection.
Floor: (Wooden floor)
From the floor you have access to three bedrooms, the bathroom and the fixed staircase to the attic.
Bedroom 1 (± 10 m²); Carpet floor covering, stucco walls and ceiling, hardwood frames (turn, tilt system) with double glazing.
Bedroom 2 (± 8 m²); Carpet floor covering, stucco walls and ceiling, hardwood frames (turn, tilt system) with double glazing.
Bedroom 3 (± 5 m²); Carpet floor covering, stucco walls and ceiling, hardwood frames (turn, tilt system) with double glazing, hatch to room with central heating system, Vaillant HR combi, built in 2005.
Bathroom (± 4 m²); Tiled floor, stucco walls and ceiling, hardwood frame with double glazing, washing machine connection.
Attic: (Wooden floor)
Bedroom 4 (± 10 m²); Carpet floor covering, stucco walls and ceiling, 2x Velux roof windows with double glazing, fully insulated roof (glass wool).
Garden: Spacious and deep garden, a depth of approximately 16 meters and an area of approximately 75m2, facing North, with concrete tiles, borders, artificial grass, water point, canopy, large storage room (± 18 m²) and back entrance.
Features
Transfer of ownership
- Last asking price
- € 395,000 kosten koper
- Asking price per m²
- € 4,341
- Status
- Sold
Construction
- Kind of house
- Single-family home, row house
- Building type
- Resale property
- Year of construction
- 1928
- Type of roof
- Mansard roof covered with roof tiles
Surface areas and volume
- Areas
- Living area
- 91 m²
- External storage space
- 19 m²
- Plot size
- 191 m²
- Volume in cubic meters
- 302 m³
Layout
- Number of rooms
- 5 rooms (4 bedrooms)
- Number of bath rooms
- 1 bathroom
- Bathroom facilities
- Shower, toilet, and washstand
- Number of stories
- 2 stories and an attic
- Facilities
- Skylight and passive ventilation system
Energy
- Energy label
- Insulation
- Roof insulation, double glazing and insulated walls
- Heating
- CH boiler
- Hot water
- CH boiler
- CH boiler
- Vaillant HR (gas-fired combination boiler from 2005, in ownership)
Cadastral data
- AALST A 3713
- Cadastral map
- Area
- 191 m²
- Ownership situation
- Full ownership
Exterior space
- Garden
- Back garden and front garden
- Back garden
- 87 m² (16.00 metre deep and 5.44 metre wide)
- Garden location
- Located at the north with rear access
Storage space
- Shed / storage
- Detached brick storage
- Facilities
- Electricity
- Insulation
- No insulation
Parking
- Type of parking facilities
- Public parking
Photos 41
© 2001-2024 funda








































