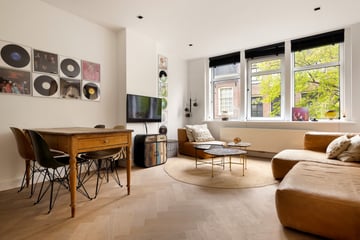This house on funda: https://www.funda.nl/en/detail/43760035/

Description
Charming turn key apartment in a characteristic building in the Utrechtsedwarsstraat! This well laid out and bright apartment of 65m² has 2 bedrooms, a spacious living room, nice balcony, a modern bathroom and a kitchen with all amenities. The house was renovated turnkey in 2019 and has an energy label A. The icing on the cake is that the house is also located on freehold land, so you do not have to pay a leasehold here. Contact us quickly to plan a viewing!
Layout
You reach the apartment on the 2nd floor via a well-maintained stairwell. Not a square meter is wasted, so you enter the house immediately. The living room is located at the front, there is room for a spacious seating area and dining table. At the rear you will find the bedrooms, the kitchen and the balcony. The kitchen is well equipped and a cozy bar has been created. Ideal for a nice dinner with friends!
The bathroom is located in the middle of the apartment and has a nice walk-in shower, washbasin and washing machine connection. The toilet is separately and finished in the same modern style.
The floor has a beautiful wooden herringbone floor. In short, a modern and ready-to-live apartment with 2 good bedrooms in a great location!
Owners Association
The VvE Utrechtsedwarsstraat 93-105 is professionally managed by Delair vastgoedbeheer and is active and healthy. The monthly service costs are €64,41.
Environment and accessibility
The house is located in a side street of the cozy Utrechtsestraat next to the Amstel. The Utrechtsestraat is characterized by many unusual and eye-catching lifestyle, interior, clothing and delicatessen shops. You also have many good restaurants here, such as Tapas bar Pata Negra. For a night out, you can go to Leidseplein or Rembrandtplein, which are both less than 5 minutes by bike. The neighborhood is also ideal for culture lovers, with Carré, the Hermitage, the Museum Quarter and the Concertgebouw. For daily shopping you have the supermarket within a few minutes walking distance and with a few minutes cycling you are at the Albert Cuyp market. For recreation and relaxation you can go for a walk along the Amstel or visit one of the many parks in the area.
The apartment is easily accessible by public transport. Various trams stop around the corner and less than 10 minutes walking distance you have the metro stops Vijzelgracht and Weesperplein, where the North-South line is also located. You can also reach Amsterdam Central Station in 8 minutes by bike and you can drive to Stadhouderskade by car, from where you can easily drive out of the city in several ways.
Details
- 65m² (according to BBMI standard);
- Well laid out and bright apartment;
- Modern and ready to move into;
- Nice balcony at the rear;
- Spacious bedrooms;
- Located on freehold land;
- Professionally managed homeowners' association;
- Monthly service costs are €64,41;
- A location and energy label A;
- Delivery in consultation, can be done quickly;
- There is only an agreement when the deed of sale has been signed;
- Purchase deed is drawn up by a notary in Amsterdam.
"We have compiled this information with due care. However, we do not accept any liability for any incompleteness, inaccuracy or otherwise, or the consequences thereof. All specified sizes and surfaces are indicative. The NVM conditions apply."
Features
Transfer of ownership
- Last asking price
- € 645,000 kosten koper
- Asking price per m²
- € 9,923
- Status
- Sold
- VVE (Owners Association) contribution
- € 64.41 per month
Construction
- Type apartment
- Mezzanine (apartment)
- Building type
- Resale property
- Year of construction
- 1822
- Type of roof
- Flat roof
Surface areas and volume
- Areas
- Living area
- 65 m²
- Other space inside the building
- 1 m²
- Exterior space attached to the building
- 4 m²
- Volume in cubic meters
- 214 m³
Layout
- Number of rooms
- 3 rooms (2 bedrooms)
- Number of bath rooms
- 1 bathroom and 1 separate toilet
- Bathroom facilities
- Shower and washstand
- Number of stories
- 1 story
- Located at
- 2nd floor
- Facilities
- Mechanical ventilation and passive ventilation system
Energy
- Energy label
- Insulation
- Double glazing and floor insulation
- Heating
- CH boiler
- Hot water
- CH boiler
- CH boiler
- Combination boiler from 2019, in ownership
Cadastral data
- AMSTERDAM I 8020
- Cadastral map
- Ownership situation
- Full ownership
Exterior space
- Balcony/roof terrace
- Balcony present
Parking
- Type of parking facilities
- Paid parking and resident's parking permits
VVE (Owners Association) checklist
- Registration with KvK
- Yes
- Annual meeting
- Yes
- Periodic contribution
- Yes (€ 64.41 per month)
- Reserve fund present
- Yes
- Maintenance plan
- No
- Building insurance
- Yes
Photos 30
© 2001-2024 funda





























