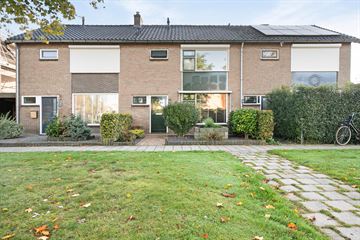This house on funda: https://www.funda.nl/en/detail/43760179/

Description
Keurig afgewerkte woning op rustige plek met moderne keuken. Met een zonnige achtertuin en sfeervolle veranda.
De woning ligt centraal ten opzichte van winkels, uitvalswegen en alle andere dagelijkse faciliteiten.
Indeling:
Entree/hal, toiletruimte met fontein, trapopgang met trapkast, gestucte woonkamer, halfopen keuken in hoekopstelling, bijkeuken met wasmachineaansluiting en tuindeur naar de achtertuin. Deze is keurig onderhouden en heeft een veranda met bergruimte.
Eerste verdieping:
Overloop en toegang tot drie slaapkamers. De eerste verdieping is voorzien van een lichte laminaat vloer. Toegang tot badkamer die in grijs-witte kleurstelling is vormgegeven. De badkamer is voorzien van inloopdouche en wastafelmeubel.
Tweede verdieping:
Voorzolder met bergruimte, CV-ketel en zolderkamer met dakkapel.
Bijzonderheden:
- gemoderniseerd en up-to-date
- eerste en tweede verdieping zijn voorzien van elektrische rolluiken
- gunstige ligging in Woudenberg
- bijkeuken
- veranda
Features
Transfer of ownership
- Last asking price
- € 415,000 kosten koper
- Asking price per m²
- € 4,150
- Status
- Sold
Construction
- Kind of house
- Single-family home, row house
- Building type
- Resale property
- Year of construction
- 1963
- Type of roof
- Gable roof covered with roof tiles
Surface areas and volume
- Areas
- Living area
- 100 m²
- External storage space
- 11 m²
- Plot size
- 158 m²
- Volume in cubic meters
- 356 m³
Layout
- Number of rooms
- 5 rooms (4 bedrooms)
- Number of bath rooms
- 1 bathroom and 1 separate toilet
- Bathroom facilities
- Shower and sink
- Number of stories
- 3 stories
- Facilities
- Outdoor awning, mechanical ventilation, rolldown shutters, and TV via cable
Energy
- Energy label
- Insulation
- Roof insulation, double glazing, insulated walls and floor insulation
- Heating
- CH boiler
- CH boiler
- Gas-fired combination boiler from 2017, in ownership
Cadastral data
- WOUDENBERG E 1632
- Cadastral map
- Area
- 158 m²
- Ownership situation
- Full ownership
Exterior space
- Location
- Alongside a quiet road and in residential district
- Garden
- Back garden and front garden
- Back garden
- 72 m² (11.80 metre deep and 6.10 metre wide)
- Garden location
- Located at the east with rear access
Storage space
- Shed / storage
- Detached wooden storage
- Facilities
- Electricity
- Insulation
- No insulation
Parking
- Type of parking facilities
- Public parking
Photos 26
© 2001-2024 funda

























