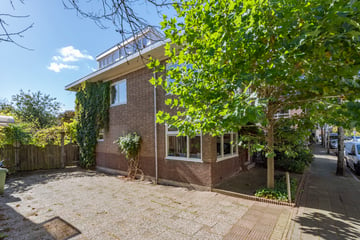This house on funda: https://www.funda.nl/en/detail/43761159/

Description
Charming and characterful semi-detached house of approximately 180 m², featuring a spacious south-facing garden. This energy-efficient home (energy label A) is equipped with 18 solar panels, two bathrooms, and a detached outbuilding of 43 m², complete with electricity and water. The property also boasts a private driveway with space for several cars. The house is located in one of the most beautiful areas of Amstelveen, on one of the city's oldest streets, offering a varied and charming streetscape. The surroundings are enriched by beautiful nature parks, such as Jacques P. Thijssepark, De Braak, Landwehrpark, and Broersepark, and it is also close to the Amsterdamse Bos. The shopping area along the Amsterdamseweg is within walking distance, featuring major supermarkets such as Albert Heijn and Lidl, the well-known French bakery Le Fournil, a wine shop, various delicatessens, and restaurants. The location offers excellent accessibility, with fast connections to the A2, A4, A9, and ring road A10. Public transport is nearby, and within a short time, you can reach Schiphol or the Zuidas business district. Schools, including the International School (Amity) and several primary and secondary schools, are in the immediate vicinity. For recreation and leisure, you can visit the Oude Dorp or Stadshart Amstelveen, where a wide range of luxury shops and dining options can be found.
Layout:
Ground Floor:
The entrance/hallway provides access to the cozy living room with a fireplace. The living room is openly connected to the modern kitchen, equipped with various built-in appliances and French doors leading to the charming veranda. The spacious backyard includes a multifunctional outbuilding, ideal for use as a guest house or apartment. It is currently used for storage and as a hobby space, with water and electricity facilities. Additionally, there is a covered area for bikes, scooters, or motorcycles. The garden is also accessible via the driveway, where several cars can be parked.
First Floor:
The first floor features a spacious landing that leads to three large bedrooms. The hallway includes practical built-in wardrobes and a separate laundry room. The bathroom is luxuriously designed with a bathtub, walk-in shower, sink, and underfloor heating.
Second Floor:
The second floor has a spacious landing with access to a large bedroom, featuring a corner dormer for extra natural light. There is also an office space and a second bathroom with a walk-in shower, toilet, and double sink.
Good to Know:
Year of construction: 1933 (renovated in 2022)
Living area: 180 m²
Volume: 624 m³
Plot area: 393 m²
Energy label: A
Multifunctional outbuilding of 43 m² with electricity and water
Hybrid central heating system (Intergas, 2022)
18 solar panels
Delivery in consultation
Features
Transfer of ownership
- Last asking price
- € 1,550,000 kosten koper
- Asking price per m²
- € 8,611
- Status
- Sold
Construction
- Kind of house
- Single-family home, double house
- Building type
- Resale property
- Year of construction
- 1933
Surface areas and volume
- Areas
- Living area
- 180 m²
- Exterior space attached to the building
- 20 m²
- External storage space
- 43 m²
- Plot size
- 393 m²
- Volume in cubic meters
- 624 m³
Layout
- Number of rooms
- 6 rooms (5 bedrooms)
- Number of bath rooms
- 2 bathrooms and 1 separate toilet
- Bathroom facilities
- 2 walk-in showers, bath, 2 toilets, underfloor heating, washstand, and double sink
- Number of stories
- 3 stories
- Facilities
- Outdoor awning, mechanical ventilation, passive ventilation system, flue, TV via cable, and solar panels
Energy
- Energy label
- Insulation
- Roof insulation, triple glazed, double glazing, energy efficient window, insulated walls and floor insulation
- Heating
- CH boiler, wood heater and partial floor heating
- Hot water
- CH boiler
- CH boiler
- Hybride Daikin (gas-fired combination boiler from 2023, in ownership)
Cadastral data
- AMSTELVEEN H 4159
- Cadastral map
- Area
- 153 m²
- Ownership situation
- Full ownership
- AMSTELVEEN H 4157
- Cadastral map
- Area
- 240 m²
- Ownership situation
- Full ownership
Exterior space
- Location
- In wooded surroundings and in residential district
- Garden
- Back garden, front garden and side garden
- Back garden
- 179 m² (17.14 metre deep and 10.43 metre wide)
- Garden location
- Located at the south with rear access
Storage space
- Shed / storage
- Detached brick storage
- Facilities
- Electricity and running water
Parking
- Type of parking facilities
- Parking on private property and public parking
Photos 54
© 2001-2024 funda





















































