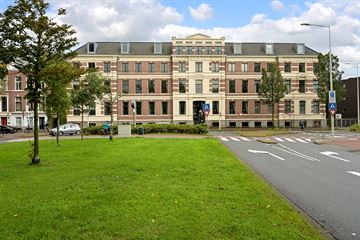This house on funda: https://www.funda.nl/en/detail/43762098/

Description
An oasis of peace in the middle of the popular Zeeheldenkwartier in The Hague! The solid and comfortable 3-room apartment is located on the fourth (top) floor of the 'De Hertoginnehof' complex. This complex was built on the back grounds of the characteristic, historic, former Bronovo Hospital from 1879. The entire building has two new side wings at the rear, a courtyard and an underground parking garage. The building is characterized by its high ceilings, stylish entrance, security, luxurious finishes and contemporary comfort.
The building is very centrally located on Laan van Meerdervoort, making shops, entertainment venues, public transport (tram 17 around the corner) and arterial roads easily accessible.
Layout:
Impressive central, closed, communal entrance with bell and mailbox panel, elevator and stairwell. You can reach the spacious courtyard by elevator or stairs. Past the courtyard you reach a second staircase with an elevator for the left garden wing, where the apartment is located on the fourth floor.
Entrance to the apartment, hall and corridor which opens into the spacious, bright living room with open kitchen in a corner unit. From the living room you have a view of the beautifully landscaped courtyard. The modern kitchen is equipped with a dishwasher, double sink, refrigerator, combination oven/microwave, hob and extractor hood.
On the entrance side of the apartment is the master bedroom and a second bedroom. The modern white tiled bathroom has a spacious bath, separate shower and a sink. Toilet. The washing machine and dryer are located in a separate (storage) room in the hall. The CV is located in a spacious cupboard in the hall.
Spacious sunny balcony located off the living room overlooking the beautiful courtyard.
The private parking space is located under the apartment complex (Laan van Meerdervoort entrance) and can be reached from the inside via stairs and/or elevator.
Details:
- Living area approx. 80 m2
- VVE contribution per month: € 227.47
- CV Vaillant 2021, maintained annually
- Insulating glazing in wooden frames all around
- Year of construction 2006
- Energy label A
- Own parking space and storage room in the parking garage under the complex
- Leasehold bought off perpetually
Are you interested in this apartment? Then make an appointment quickly. We hope to show you around and answer your questions soon.
Got excited? And do you own a house? We are happy to help you sell your current house/apartment. We will inform you without obligation about the options and offer you a free valuation. Our real estate agents are ready to guide you through the entire process!
The information has been prepared with care, but no rights can be derived from its accuracy.
De Vries Robbé accepts no liability for any incompleteness, inaccuracy or otherwise incorrect information, or for the consequences thereof.
Features
Transfer of ownership
- Last asking price
- € 550,000 kosten koper
- Asking price per m²
- € 6,875
- Status
- Sold
- VVE (Owners Association) contribution
- € 227.47 per month
Construction
- Type apartment
- Upstairs apartment (apartment)
- Building type
- Resale property
- Year of construction
- 2006
- Specific
- Partly furnished with carpets and curtains
- Type of roof
- Flat roof
Surface areas and volume
- Areas
- Living area
- 80 m²
- Exterior space attached to the building
- 8 m²
- External storage space
- 6 m²
- Volume in cubic meters
- 245 m³
Layout
- Number of rooms
- 3 rooms (2 bedrooms)
- Number of bath rooms
- 1 bathroom and 1 separate toilet
- Bathroom facilities
- Shower, bath, and sink
- Number of stories
- 1 story
- Located at
- 4th floor
- Facilities
- Elevator and mechanical ventilation
Energy
- Energy label
- Insulation
- Completely insulated
- Heating
- CH boiler
- Hot water
- CH boiler
- CH boiler
- Vaillant (gas-fired combination boiler from 2021, in ownership)
Cadastral data
- 'S-GRAVENHAGE Z 6099
- Cadastral map
- Ownership situation
- Municipal long-term lease
- Fees
- Bought off for eternity
- 'S-GRAVENHAGE Z 6099
- Cadastral map
- Ownership situation
- Municipal long-term lease
- Fees
- Bought off for eternity
Exterior space
- Location
- Sheltered location, in residential district and unobstructed view
- Balcony/roof terrace
- Balcony present
Storage space
- Shed / storage
- Built-in
- Facilities
- Electricity
Parking
- Type of parking facilities
- Parking garage
VVE (Owners Association) checklist
- Registration with KvK
- Yes
- Annual meeting
- Yes
- Periodic contribution
- Yes (€ 227.47 per month)
- Reserve fund present
- Yes
- Maintenance plan
- Yes
- Building insurance
- Yes
Photos 39
© 2001-2025 funda






































