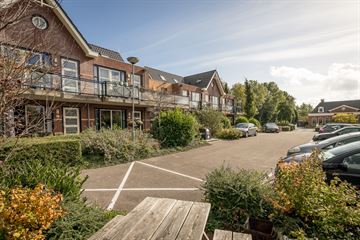This house on funda: https://www.funda.nl/en/detail/43762372/

Description
Gelegen nabij het centrum van Hoogkarspel treft u dit interessant geprijsde appartement op de begane grond van een kleinschalig appartementengebouw. Het complex bestaat uit 24 appartementen en is gelegen aan de gezellige Streekweg. De achterzijde grenst aan doorgaand vaarwater en een kinderboerderij. Hier is een gezamenlijk terras gecreëerd voorzien van een picknicktafel en een BBQ. Het groenrijke en ruime uitzicht geeft u een heerlijk vrij gevoel. Ook is het mogelijk om een bootje aan te meren, zodat u op een mooie zomerse dag de Westfriese wateren kunt verkennen.
Tijdens de bouw van het complex in 2006 is er gebruik gemaakt van uitstekende materialen. Door de goede isolatie zijn de energiekosten uitzonderlijk laag te noemen. Het appartement is gesitueerd aan de zuidwest zijde van het complex, zodat u de hele middag en avond kunt genieten van de zon. Recent is het appartement voorzien van een airco (koeling/verwarming), zodat het ook op hele warme dagen comfortabel blijft. Tevens heeft u de beschikking over een separate berging en eigen parkeerplaats. Omdat alles gelijkvloers is, is dit appartement zowel aantrekkelijk voor starters als voor senioren. Op loopafstand treft u alle voorzieningen, zoals winkelcentrum, zorgcentrum en NS-station. Ook is er een uitstekende verbinding richting Enkhuizen, Hoorn, Amsterdam, Alkmaar of Den Helder.
Globale indeling:
entree, hal met garderoberuimte, meterkast en toegang tot een toiletruimte. De woonkamer heeft openslaande tuindeuren en een nette laminaatvloer. Verder treft u een ruim slaapvertrek met de mogelijkheid om meerdere kasten te plaatsen. Aansluitend de keuken in hoekopstelling met 4-pits gaskookplaat, afzuigkap, koel-/vriescombinatie en een combimagnetron. De geheel betegelde badkamer is voorzien van een doucheruimte, wastafel, opstellingen van CV-ketel en mechanische ventilatiebox en aansluitingen voor witgoed en een vaatwasser.
Indien u na een lange werkdag thuis komt en de deuren van de woonkoper opent, dan kunt u heerlijk genieten van de zon. Ook heeft u de ruimte om buiten een kleine tuinset te plaatsen, want het is hier namelijk heel goed toeven.
Bijzonderheden:
- De maandelijkse servicekosten zijn € 64,-.
- De separate berging is 2,23 bij 1,23 meter.
- Eigen parkeerplaats op het parkeerterrein.
Weer achter het net gevist? Met uw eigen NVM-aankoopmakelaar maakt u meer kans op een woning. Een NVM-aankoopmakelaar komt op voor uw belangen en bespaart u tijd, geld en zorgen!
Features
Transfer of ownership
- Last asking price
- € 225,000 kosten koper
- Asking price per m²
- € 5,357
- Status
- Sold
- VVE (Owners Association) contribution
- € 64.00 per month
Construction
- Type apartment
- Ground-floor apartment (apartment)
- Building type
- Resale property
- Year of construction
- 2006
- Accessibility
- Accessible for people with a disability and accessible for the elderly
- Specific
- Partly furnished with carpets and curtains
- Type of roof
- Combination roof covered with asphalt roofing and roof tiles
Surface areas and volume
- Areas
- Living area
- 42 m²
- External storage space
- 3 m²
- Volume in cubic meters
- 139 m³
Layout
- Number of rooms
- 2 rooms (1 bedroom)
- Number of bath rooms
- 1 bathroom and 1 separate toilet
- Bathroom facilities
- Shower and sink
- Number of stories
- 1 story
- Located at
- Ground floor
- Facilities
- Air conditioning, optical fibre, mechanical ventilation, and TV via cable
Energy
- Energy label
- Insulation
- Roof insulation, energy efficient window, insulated walls, floor insulation and completely insulated
- Heating
- CH boiler
- Hot water
- CH boiler
- CH boiler
- Remeha Avanta Hr (gas-fired combination boiler from 2006, in ownership)
Cadastral data
- DRECHTERLAND K 2690
- Cadastral map
- Ownership situation
- Full ownership
Exterior space
- Location
- Along waterway and in centre
- Garden
- Sun terrace
- Sun terrace
- 10 m² (2.00 metre deep and 4.80 metre wide)
- Garden location
- Located at the west
Storage space
- Shed / storage
- Built-in
Parking
- Type of parking facilities
- Parking on private property
VVE (Owners Association) checklist
- Registration with KvK
- Yes
- Annual meeting
- Yes
- Periodic contribution
- Yes (€ 64.00 per month)
- Reserve fund present
- Yes
- Maintenance plan
- No
- Building insurance
- Yes
Photos 61
© 2001-2024 funda




























































