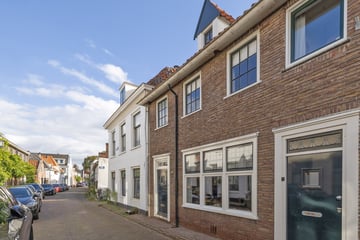This house on funda: https://www.funda.nl/en/detail/43762658/

Description
Charmant vestinghuis met diepe zonnige tuin!
In een rustig straatje (éénrichtingsverkeer) van de Vesting ligt deze charmante lichte middenwoning met diepe zonnige tuin op het zuidoosten met vrijstaande schuur. De woning ligt op loopafstand van diverse winkeltjes, terrassen en restaurants, de zaterdagse markt en de historische vestingwallen.
Indeling:
Begane grond: entree, hal, toilet, royale woon-/eetkamer met open haard en fraaie schouw, houten vloer en openslaande deuren naar de tuin, dichte authentieke keuken met deur naar de tuin.
Verdieping: overloop, slaapkamer aan de voorzijde met vaste kasten, twee slaapkamers aan de achterzijde waarvan één met openslaande deuren naar het balkon, royale badkamer met ligbad, toilet en wastafelmeubel.
Zolder verdieping: via een goede vaste trap is de zolder bereikbaar met thans een grote open slaapkamer met dakkapel en opstelling CV ketel. De zolder kan eventueel eenvoudig verbouwd worden om een extra (slaap)kamer te creëren.
Tuin: heerlijke diepe zonnige tuin (ruim 15 meter diep) met tot laat op de dag zon. Praktische schuur met elektra. Met een achterom, uitkomend op de Sint Vitusstraat.
Bijzonderheden:
• Diepe zonnige tuin met achterom
• Bouwjaar 1939
• Woonoppervlak 117m2
• Uitbouwmogelijkheid naar de achterzijde
• Historische vestingwallen op loopafstand
• Energielabel D
• Vrijstaande stenen (fietsen)schuur
Features
Transfer of ownership
- Last asking price
- € 679,000 kosten koper
- Asking price per m²
- € 5,803
- Status
- Sold
Construction
- Kind of house
- Single-family home, row house
- Building type
- Resale property
- Year of construction
- 1939
- Specific
- Protected townscape or village view (permit needed for alterations)
- Type of roof
- Gable roof covered with roof tiles
Surface areas and volume
- Areas
- Living area
- 117 m²
- Exterior space attached to the building
- 7 m²
- External storage space
- 5 m²
- Plot size
- 152 m²
- Volume in cubic meters
- 414 m³
Layout
- Number of rooms
- 5 rooms (4 bedrooms)
- Number of bath rooms
- 1 bathroom and 1 separate toilet
- Bathroom facilities
- Bath, toilet, and washstand
- Number of stories
- 2 stories and an attic
Energy
- Energy label
- Heating
- CH boiler and fireplace
- Hot water
- CH boiler
- CH boiler
- Intergas Combi compact HRE 28/24 (gas-fired combination boiler from 2022, to rent)
Cadastral data
- NAARDEN G 2820
- Cadastral map
- Area
- 152 m²
- Ownership situation
- Full ownership
Exterior space
- Location
- Alongside a quiet road and in residential district
- Garden
- Back garden
- Back garden
- 65 m² (13.00 metre deep and 5.00 metre wide)
- Garden location
- Located at the southeast with rear access
- Balcony/roof terrace
- Balcony present
Storage space
- Shed / storage
- Detached brick storage
Parking
- Type of parking facilities
- Public parking
Photos 28
© 2001-2024 funda



























