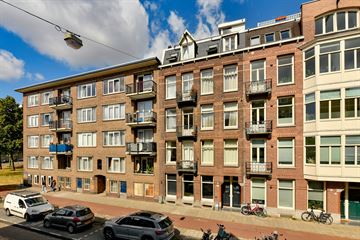This house on funda: https://www.funda.nl/en/detail/43763014/

Description
This well laid out, bright and renovated apartment of 38 m2 is situated in the quiet rear of the third floor. It has a living room with open kitchen and opening doors to the lovely balcony, a spacious bedroom, modern bathroom and a separate toilet. The apartment is situated in the increasingly popular Bos en Lommer and located on free hold ground (so no leasehold).
Description:
Via the pleasant communal staircase you reach the private entrance on the third floor. You will enter in to the hallway with access to the different rooms. The living room has large opening doors to the balcony, overlooking the green and quiet gardens. The modern kitchen is equipped with a 5-burner stove, extraction hood, dishwasher, combi-oven, built-in washer/dryer and room for a free standing fridge/freezer. The spacious bedroom is also situated in the quiet rear with doors opening onto the same balcony running over the entire width of the apartment. From the hallway you can access the separate toilet and the bathroom with sink and walk-in shower.
Features and details:
- Apartment of 38m2 on the third floor
- Situated in the quiet rear of the building
- Spacious bedroom
- Balcony over the entire width of the apartment, facing northwest
- Energy label A and double glazing
- Parquet flooring with floor heating
- Renovated in 2021
- Free hold, so no leasehold!
- Professional homeowners' association with a monthly contribution of €128,96
Location:
The apartment is located just around the corner of the Admiraal de Ruijterweg in the Landlust neighborhood in the Bos en Lommer district. This neighborhood is becoming increasingly popular thanks to trendy shops and promising hotspots. In the immediate vicinity are several restaurants and coffee bars such as No Man's Art Gallery & Bar, Abbey, Qhave, Mas Mais and the Podium Mozaïek cultural center, also known as the "Theelichtje" and the former Pniël Church. The house is also around the corner from various shops for daily shopping. Furthermore, it is conveniently located between the center (10 minutes by bike) and the A10 ring road. The connection with the city is also well organized thanks to various bus and tram stops in the nearby area. Finally, the neighborhood offers sufficient parking space and there is no waiting time for a parking permit.
Features
Transfer of ownership
- Last asking price
- € 350,000 kosten koper
- Asking price per m²
- € 9,211
- Status
- Sold
- VVE (Owners Association) contribution
- € 128.96 per month
Construction
- Type apartment
- Upstairs apartment (apartment)
- Building type
- Resale property
- Year of construction
- 1912
Surface areas and volume
- Areas
- Living area
- 38 m²
- Exterior space attached to the building
- 8 m²
- Volume in cubic meters
- 132 m³
Layout
- Number of rooms
- 2 rooms (1 bedroom)
- Number of bath rooms
- 1 bathroom and 1 separate toilet
- Bathroom facilities
- Shower, sink, and washstand
- Number of stories
- 1 story
- Located at
- 3rd floor
Energy
- Energy label
- Insulation
- Double glazing
- Heating
- CH boiler and complete floor heating
- Hot water
- CH boiler
- CH boiler
- Combination boiler from 2021, in ownership
Cadastral data
- SLOTEN N 468
- Cadastral map
- Ownership situation
- Full ownership
Exterior space
- Location
- Alongside a quiet road
- Balcony/roof terrace
- Balcony present
Parking
- Type of parking facilities
- Paid parking and resident's parking permits
VVE (Owners Association) checklist
- Registration with KvK
- Yes
- Annual meeting
- Yes
- Periodic contribution
- Yes (€ 128.96 per month)
- Reserve fund present
- Yes
- Maintenance plan
- Yes
- Building insurance
- Yes
Photos 19
© 2001-2025 funda


















