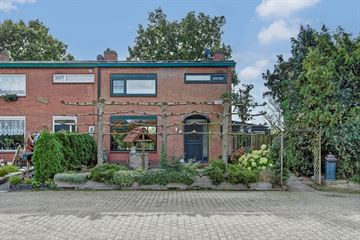This house on funda: https://www.funda.nl/en/detail/43763425/

Lekdijk West 43961 MC Wijk bij DuurstedeBuitengebied ten zuiden van Amsterdam-Rijnkanaal
Sold
€ 400,000 k.k.
Description
Very special living at inland waterway locks on the one hand and almost endless views over the river landscape of the Lek on the other. In one word UNIQUE. This well-maintained, very attractive corner house with conservatory and spacious garden offers you the opportunity to live in this special place. Due to its location on a green strip along with several similar homes, you are not isolated from civilization, while you can fully enjoy the activity on the water and nature.
The lively cultural center of Wijk bij Duurstede, sports facilities, shopping center, etc. can be reached within a few minutes by bike.
There is a beautiful garden surrounding the house, offering a lot of privacy, containing a wooden shed, a greenhouse and a beautiful terrace. Sufficient parking in front of the door.
General information:
- Year of construction 1968;
- Contents 419 m³;
- Living area 99 m²;
- Plot size 258 m²;
- Equipped with roof and wall insulation and double glazing, HR++ glazing and triple glazing;
- Intergas central heating (2024);
- Energy label: C.
Layout:
Ground floor: entrance, meter cupboard, toilet with fountain, attractive living room (approx. 28 m²) with high ceilings, attractive wood-burning stove and solid oak planks floor, kitchen door (approx.? m²) with fitted kitchen with, among other things, granito worktop and 6-burner Boretti gas stove with oven, access to new conservatory (approx. 9½ m²) with patio doors to the garden, from kitchen to attached stone shed with space for central heating boiler, door to garden;
1st floor: landing, bathroom with walk-in shower, toilet and sink, master bedroom (approx. 14 m²), second and third bedroom (approx. 10 and 7½ m² respectively);
Attic: storage attic accessible via hatch on the landing, second storage attic accessible via hatch from the master bedroom (both max. approx. 70 cm high).
Details:
• Shower renovated (2023);
• Meter cupboard renewed (2020);
• Central heating boiler renewed (2024);
• Exterior painting (2023);
• Conservatory added in 1996, completely renovated in 2020;
• Roof covering renewed (2024);
• Cavity insulation installed throughout the house (2021);
• Connected with intermediate meter to propane gas tank with neighbors at numbers 5 and 6;
• Beautiful, well-maintained, very spacious garden with chicken coop, greenhouse, wooden shed, terraces and outdoor shower;
• Located at the Princess Irene locks in the Amsterdam-Rhine Canal.
Features
Transfer of ownership
- Last asking price
- € 400,000 kosten koper
- Asking price per m²
- € 4,040
- Status
- Sold
Construction
- Kind of house
- Single-family home, corner house
- Building type
- Resale property
- Year of construction
- 1968
- Type of roof
- Gable roof covered with asphalt roofing
Surface areas and volume
- Areas
- Living area
- 99 m²
- Other space inside the building
- 9 m²
- External storage space
- 9 m²
- Plot size
- 258 m²
- Volume in cubic meters
- 330 m³
Layout
- Number of rooms
- 5 rooms (3 bedrooms)
- Number of bath rooms
- 1 bathroom and 1 separate toilet
- Bathroom facilities
- Walk-in shower, toilet, and sink
- Number of stories
- 2 stories and a loft
- Facilities
- Outdoor awning, rolldown shutters, and flue
Energy
- Energy label
- Insulation
- Triple glazed, double glazing and energy efficient window
- Heating
- CH boiler, wood heater and partial floor heating
- Hot water
- CH boiler
- CH boiler
- Intergas (gas-fired combination boiler from 2024, in ownership)
Cadastral data
- WIJK BIJ DUURSTEDE E 2138
- Cadastral map
- Area
- 258 m²
- Ownership situation
- Full ownership
Exterior space
- Location
- Along waterway, outside the built-up area and unobstructed view
- Garden
- Back garden, front garden and side garden
- Side garden
- 90 m² (18.00 metre deep and 5.00 metre wide)
- Garden location
- Located at the west
Storage space
- Shed / storage
- Attached brick storage
- Facilities
- Electricity
Parking
- Type of parking facilities
- Public parking
Photos 48
© 2001-2024 funda















































