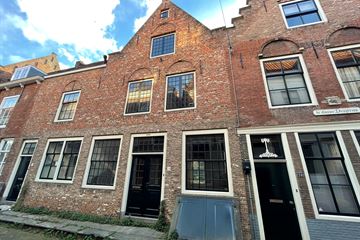This house on funda: https://www.funda.nl/en/detail/43764544/

Description
Aanbiedingsplicht:
Vanaf 14 oktober 2024 hebben de volgende huurders voorrang om deze woning te kopen tegen de vraagprijs:
- u huurt een woning bij Woongoed Middelburg, en
- u woont in de gemeente Middelburg, en
- uw netto huurbedrag ligt onder de liberalisatiegrens (sociale huur)
De voorrang geldt tot en met 11 november 2024.
----------------------
Midden in het historische centrum van Middelburg, in een rustig straatje, ligt deze verrassend ruime tussenwoning. Met maar liefst 131 m² aan woonoppervlakte biedt dit huis volop mogelijkheden voor wie de handen uit de mouwen wil steken. De ligging is perfect: op loopafstand van winkels, restaurants en gezellige terrassen, maar toch in een rustige omgeving. Dit is een geweldige kans om van deze woning jouw droomhuis te maken!
Begane grond: Bij binnenkomst in de hal vind je de trapopgang, meterkast, trapkast en een toilet. De woonkamer, met een oppervlakte van 32 m², is ruim en heeft een deur naar de zonnige achtertuin. De dichte keuken biedt volop potentie om naar eigen smaak te moderniseren.
Eerste verdieping: Overloop met bergkast. 3 slaapkamers en een eenvoudige badkamer met douche, wastafel en wasmachine-aansluiting.
Tweede verdieping: Een open zolder met cv-opstelling, volop bergruimte, maar ook geschikt om als werk-/hobbyruimte te gebruiken.
De tuin ligt op het zonnige zuidwesten, perfect om te genieten van lange zomeravonden. Achterin de tuin staat een stenen berging en er is een vrije achterom.
Ben je klaar om van dit huis jouw thuis te maken? Met wat aandacht en modernisatie creëer je hier een fantastisch huis op een toplocatie in Middelburg. Neem contact op met Dingemanse makelaars.
- Voor extra informatie over de bouwkundige staat van de woning is er een bouwkundig rapport beschikbaar.
- Verkoop geschiedt alleen aan de beoogde eindgebruiker. Verhuur of in gebruik geven door koper aan kind(eren) of ouders is wel toegestaan.
- Er is een projectnotaris door verkoper aangewezen waar de levering dient plaats te vinden.
- Dit perceel is nog niet kadastraal gesplitst, de opgegeven grootte berust derhalve op een inschatting. Het perceel zal door verkoper nog kadastraal worden ingemeten.
Features
Transfer of ownership
- Last asking price
- € 445,000 kosten koper
- Asking price per m²
- € 3,397
- Status
- Sold
Construction
- Kind of house
- Mansion, row house
- Building type
- Resale property
- Year of construction
- 1975
- Specific
- Protected townscape or village view (permit needed for alterations) and listed building (national monument)
- Type of roof
- Hipped roof covered with roof tiles
- Quality marks
- Bouwkundige Keuring
Surface areas and volume
- Areas
- Living area
- 131 m²
- External storage space
- 5 m²
- Plot size
- 117 m²
- Volume in cubic meters
- 400 m³
Layout
- Number of rooms
- 5 rooms (3 bedrooms)
- Number of bath rooms
- 1 bathroom and 1 separate toilet
- Bathroom facilities
- Shower and sink
- Number of stories
- 3 stories
- Facilities
- Mechanical ventilation
Energy
- Energy label
- Not required
- Insulation
- Roof insulation and secondary glazing
- Heating
- CH boiler
- Hot water
- CH boiler
- CH boiler
- AWB (gas-fired combination boiler from 2015, in ownership)
Cadastral data
- MIDDELBURG L 5058
- Cadastral map
- Area
- 117 m² (part of parcel)
- Ownership situation
- Full ownership
Exterior space
- Location
- In centre
- Garden
- Back garden and front garden
- Back garden
- 53 m² (9.00 metre deep and 6.20 metre wide)
- Garden location
- Located at the southwest with rear access
Storage space
- Shed / storage
- Detached brick storage
Parking
- Type of parking facilities
- Paid parking and resident's parking permits
Photos 34
© 2001-2024 funda

































