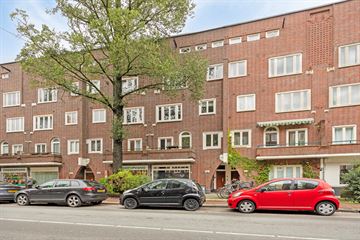This house on funda: https://www.funda.nl/en/detail/43765584/

Description
This beautifully updated downstairs home of approximately 150 sq. ft. offers a modern and playful layout with a sunny backyard of approximately 37 sq. ft. The home features a spacious living room, a luxurious open kitchen with cooking and sink island, five bedrooms, and a contemporary bathroom. The entire property is located on private land.
First floor:
The home has a private entrance from the street, equipped with a video/intercom system. Upon entering, you immediately notice the beautiful steel facade with glass. At the front of the house is the luxurious open kitchen, complete with a cooking and sink island and cabinetry. The kitchen is equipped with high-quality built-in appliances, including a dishwasher, refrigerator/freezer, two combi oven/microwave (all by Siemens), and a cooktop with integrated Bora exhaust system. There is also a built-in wine climate cabinet by Kuppersbusch with two temperature zones, and, as a stylish addition, a black recessed sink. This floor has oak flooring.
The spacious and bright living room is located at the rear of the house, with three patio doors overlooking the sunny garden of approximately 37 m² (5.53 m deep x 6.82 m wide), facing southeast. The garden has both a water connection and two electricity points. Between the dining room and the living room are two patios, which let in additional light. From the central hall is accessible the work/bedroom, as well as the separate toilet.
Basement:
In the basement there are three spacious bedrooms, a modern bathroom, a separate toilet and a practical laundry and storage room. The bathroom is fully equipped with two washbasins, a walk-in shower with ceiling spout, a bathtub and built-in faucets. The entire floor has laminate flooring.
Owners Association:
The apartment is part of the Owners' Association of the property “Aalsmeerweg 19 to 29” in Amsterdam, consisting of 22 apartment rights. The association was founded on October 27, 2003 and is professionally managed by Rappange Administratie BV. The service costs are € 173,- per month.
Location:
The ground floor apartment is located in the popular Hoofddorpplein neighborhood in Zuid district, in a convenient location near the Vondelpark and the A10 and A4 motorways. The neighborhood is known for its pleasant atmosphere and wide range of stores, restaurants and cafes. Supermarket Deen is around the corner, and in the immediate vicinity you will find various stores on Hoofddorpplein, Sloterkade and Zeilstraat. For a relaxing walk, the Vondelpark is within walking distance. The property is easily accessible by car (via the A10, exit S107 & S106) and public transport. The current waiting time for a parking permit is approximately 4 months (permit area South 2.3: Hoofddorpplein- and Schinkelbuurt).
Details:
- Completely renovated downstairs house of approximately 150 m²;
- Practical and playful layout with 5 rooms;
- Bright living room of approximately 25 m²;
- Sunny backyard of approximately 37 m² on the southeast;
- Property is largely equipped with underfloor heating;
- Monthly service charge of € 173, -;
- Energy label C;
- Fully double glazed;
- Own land.
The non-binding information shown on this website is compiled by us (with care) based on information from the seller (and / or third parties). We do not guarantee its accuracy or completeness. We advise you to contact us if you are interested in one of our homes or to have your own expert assist you.
We are not responsible for the content of linked websites.
Features
Transfer of ownership
- Last asking price
- € 1,175,000 kosten koper
- Asking price per m²
- € 7,833
- Service charges
- € 173 per month
- Status
- Sold
Construction
- Type apartment
- Ground-floor apartment (apartment)
- Building type
- Resale property
- Year of construction
- 1928
- Specific
- Partly furnished with carpets and curtains
- Type of roof
- Flat roof covered with asphalt roofing
Surface areas and volume
- Areas
- Living area
- 150 m²
- External storage space
- 3 m²
- Volume in cubic meters
- 497 m³
Layout
- Number of rooms
- 5 rooms (4 bedrooms)
- Number of bath rooms
- 1 bathroom and 2 separate toilets
- Bathroom facilities
- Double sink and bath
- Number of stories
- 2 stories
- Located at
- Ground floor
- Facilities
- Passive ventilation system
Energy
- Energy label
- Insulation
- Double glazing, insulated walls and floor insulation
- Heating
- CH boiler
- Hot water
- CH boiler
- CH boiler
- Remeha (gas-fired combination boiler from 2016, in ownership)
Cadastral data
- SLOTEN NOORD-HOLLAND O 3117
- Cadastral map
- Ownership situation
- Full ownership
Exterior space
- Location
- Alongside busy road
- Garden
- Back garden
- Back garden
- 45 m² (6.82 metre deep and 6.67 metre wide)
- Garden location
- Located at the west with rear access
Storage space
- Shed / storage
- Attached wooden storage
Parking
- Type of parking facilities
- Paid parking and public parking
VVE (Owners Association) checklist
- Registration with KvK
- Yes
- Annual meeting
- Yes
- Periodic contribution
- Yes
- Reserve fund present
- Yes
- Maintenance plan
- Yes
- Building insurance
- Yes
Photos 54
© 2001-2024 funda





















































