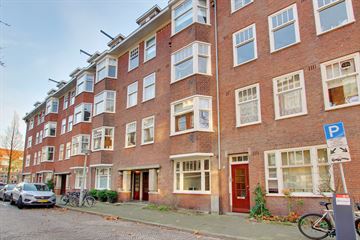This house on funda: https://www.funda.nl/en/detail/43766616/

Description
Bright and modern 2-room apartment of 60 m² with sunny south-facing garden in the middle of the popular Hoofddorpplein neighborhood!
Living in one of the most popular neighborhoods of Amsterdam? This beautifully maintained apartment offers you everything you are looking for: a spacious south-facing garden, underfloor heating in the bathroom for extra comfort, and all in a prime location near the Westlandgracht, where you can enjoy solar parks and even moor your own boat!
Home Highlights:
- Spacious 60 m² of living space with a thoughtful layout
- South facing garden - perfect for sun lovers
- Luxury bathroom with underfloor heating for extra comfort
- Charging station for two electric cars diagonally in front of the house
- Ready to move in - stylishly furnished and upholstered
- HR++ glass for extra comfort and energy efficiency
- Within walking distance of the Vondelpark and stores, cafes and restaurants
- Westlandgracht around the corner, with solar parks and possibility to moor a boat
- Completion of the house should be in 2024
Location and accessibility: This apartment is ideally located in the popular Hoofddorpplein neighborhood, just steps away from the Vondelpark and the Westlandgracht, where you can enjoy the outdoors in the solar parks or even moor your own boat. Whether you enjoy a walk through the park, shopping, or a bite to eat in one of the cozy restaurants, it's all possible here. The vibrant center of Amsterdam can be reached within 10 minutes by bike, and with the proximity of roads (A10, A4) and public transport, the rest of the city is also easy to reach.
Layout: Upon entering through your own entrance you enter a spacious drafty entrance hall. The spacious living room at the front offers plenty of space for relaxation. The modern dining kitchen at the rear, equipped with all the necessary appliances (fridge, freezer, dishwasher, microwave, oven and 4-burner stove), invites you to cook and cozy dinners. From the kitchen you step directly into the sunny garden, where you can enjoy long summer evenings. The bedroom, also located on the garden side, is quiet and bright. In the heart of the house you will find the recently renovated bathroom, equipped with a luxurious walk-in shower, double sink, toilet, floor heating and a washing machine.
Why you want to live here: This cozy apartment offers the perfect mix of tranquility, space and city life. Its location on the first floor with a sunny garden and luxury amenities, such as underfloor heating in the bathroom and a charging station for electric cars, make this a unique opportunity in the busy Hoofddorpplein neighborhood.
Be quick, this gem is available immediately and completion can take place in 2024!
Interested? Contact us today and schedule a viewing.
Features
Transfer of ownership
- Last asking price
- € 475,000 kosten koper
- Asking price per m²
- € 7,917
- Service charges
- € 180 per month
- Status
- Sold
- VVE (Owners Association) contribution
- € 180.00 per month
Construction
- Type apartment
- Ground-floor apartment (apartment)
- Building type
- Resale property
- Year of construction
- 1934
- Type of roof
- Combination roof covered with asphalt roofing and roof tiles
Surface areas and volume
- Areas
- Living area
- 60 m²
- Volume in cubic meters
- 198 m³
Layout
- Number of rooms
- 2 rooms (1 bedroom)
- Number of bath rooms
- 1 bathroom
- Bathroom facilities
- Shower, double sink, and toilet
- Number of stories
- 1 story
- Located at
- Ground floor
- Facilities
- TV via cable
Energy
- Energy label
- Heating
- CH boiler
- Hot water
- CH boiler
- CH boiler
- HR-107 (in ownership)
Cadastral data
- SLOTEN O 2596
- Cadastral map
- Ownership situation
- Full ownership
Exterior space
- Garden
- Back garden
- Back garden
- 17 m² (5.42 metre deep and 3.10 metre wide)
- Garden location
- Located at the south
Parking
- Type of parking facilities
- Paid parking, public parking and resident's parking permits
VVE (Owners Association) checklist
- Registration with KvK
- Yes
- Annual meeting
- Yes
- Periodic contribution
- Yes (€ 180.00 per month)
- Reserve fund present
- Yes
- Maintenance plan
- Yes
- Building insurance
- Yes
Photos 25
© 2001-2024 funda
























