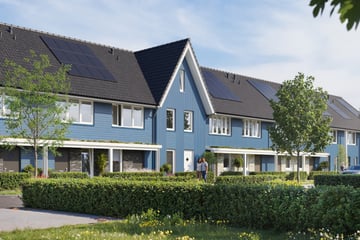This house on funda: https://www.funda.nl/en/detail/43766907/

Tussenwoning dorpse straat (Bouwnr. 16)8245 LA LelystadFlora Midden
Sold under reservation
€ 375,000 v.o.n.
Description
gevelbeeld.
Features
Transfer of ownership
- Asking price
- € 375,000 vrij op naam
- Asking price per m²
- € 3,571
- Listed since
- Status
- Sold under reservation
- Acceptance
- Available in consultation
Construction
- Kind of house
- Single-family home, row house
- Building type
- New property
- Year of construction
- 2025
- Type of roof
- Gable roof
Surface areas and volume
- Areas
- Living area
- 105 m²
- External storage space
- 6 m²
- Plot size
- 133 m²
- Volume in cubic meters
- 400 m³
Layout
- Number of rooms
- 5 rooms (3 bedrooms)
- Number of bath rooms
- 1 bathroom and 1 separate toilet
- Bathroom facilities
- Shower, toilet, and sink
- Number of stories
- 3 stories
- Facilities
- Solar panels
Energy
- Energy label
- Heating
- District heating and partial floor heating
- Hot water
- District heating
Cadastral data
- LELYSTAD
- Cadastral map
- Area
- 133 m²
Exterior space
- Location
- In residential district
- Garden
- Back garden
- Back garden
- 71 m² (14.70 metre deep and 4.80 metre wide)
- Garden location
- Located at the northwest
Storage space
- Shed / storage
- Detached wooden storage
Parking
- Type of parking facilities
- Public parking
Photos 7
© 2001-2025 funda






