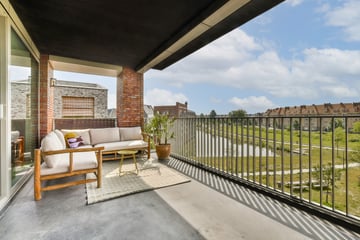This house on funda: https://www.funda.nl/en/detail/43767531/

Description
Living in a modern designed apartment complex from 2018 on the Houthavenweg including an elevator, storage room with high ceilings on the ground floor, fully isolated, equipped with solar panels and an active VvE.
The beautiful 3-room apartment in the very popular Houthaven is located on the 3rd floor and measures approximately 86 m2. The apartment has a practical layout, underfloor heating and is very well finished. In addition, this apartment has a private sunny south-facing terrace of approximately 21 m2 directly next to the living room. On this terrace you look beautifully and freely away over the water and the park.
“This property is listed by a MVA Certified Expat Broker.”
Surroundings:
The Houthaven has been transformed into a lively residential area with numerous amenities and cozy cafes and restaurants such as Anne&Max, Vessel (Boat&Co), BAK, Bar Hout, Brouwerij De Prael, Karaat, Meneer Nieges and REM Eiland. You can also walk straight into the charming Spaarndammerstraat with its numerous stores and terraces, the Haarlemmerstraat and Jordaan for the Noordermarkt. With the ferry from the Pontsteiger you are in Amsterdam North with the NDSM area, Restaurant Pllek, the A'dam tower and the Eye museum.
The home is centrally located to canals, the Spaardammerpark and the IJ, and a few steps from the center. Close to Central Station, Sloterdijk Station and the A10 Ring Road for excellent accessibility.
Layout:
The entrance/hallway gives access to all rooms. On your left are the two bedrooms, directly on the other side of the hallway are the toilet, modern bathroom with bathtub, walk-in shower and washbasin. Between the toilet and the bathroom is a spacious storage room for the washing machine, among other things, at the rear is the spacious and very bright living room with open kitchen and the spacious terrace. The terrace faces south and gives an unobstructed view of the water and the park.
The open kitchen in white is against the back wall in an L shape placed, this is the space in the living room optimized. The kitchen is handleless and fully equipped with a refrigerator, freezer, dishwasher, combination oven and induction hob.
On the ground floor there is a bicycle storage room. Also located in the basement is the private storage room with a high ceiling.
Details:
- Newly built from 2018;
- Very nicely finished;
- Living area approx 86 m2;
- Two bedrooms;
- Fully equipped with underfloor heating and floor cooling;
- Sunny terrace of approximately 21 m2;
- Complete kitchen with appliances;
- Sustainable apartment (Energy Label A);
- 7 Solar panels connected directly to the meter box;
- District heating;
- Separate bicycle storage room on the first floor;
- Service costs apartment € 137.36 per month;
- Active and professional VvE;
- Municipal leasehold, annual fixed canon € 1.182, - until 2041;
- Delivery preferably end of January 2025.
This information has been carefully compiled by us. We accept no liability for any incompleteness, inaccuracy or otherwise, or the consequences thereof. All stated dimensions and surface areas are indicative. The NVM conditions apply.
Features
Transfer of ownership
- Last asking price
- € 800,000 kosten koper
- Asking price per m²
- € 9,302
- Status
- Sold
- VVE (Owners Association) contribution
- € 137.36 per month
Construction
- Type apartment
- Upstairs apartment (apartment)
- Building type
- Resale property
- Year of construction
- 2018
- Type of roof
- Flat roof covered with asphalt roofing
Surface areas and volume
- Areas
- Living area
- 86 m²
- Exterior space attached to the building
- 21 m²
- External storage space
- 5 m²
- Volume in cubic meters
- 268 m³
Layout
- Number of rooms
- 3 rooms (2 bedrooms)
- Number of bath rooms
- 1 bathroom and 1 separate toilet
- Bathroom facilities
- Walk-in shower, bath, sink, and washstand
- Number of stories
- 1 story
- Located at
- 3rd floor
- Facilities
- Balanced ventilation system, elevator, TV via cable, and solar panels
Energy
- Energy label
- Insulation
- Roof insulation, double glazing, insulated walls, floor insulation and completely insulated
- Heating
- District heating and heat recovery unit
- Hot water
- Central facility and district heating
Cadastral data
- AMSTERDAM K 10099
- Cadastral map
- Ownership situation
- Municipal ownership encumbered with long-term leaset (end date of long-term lease: 15-03-2066)
- Fees
- € 1,182.00 per year
Exterior space
- Location
- Alongside park, alongside waterfront, in residential district, open location and unobstructed view
- Balcony/roof terrace
- Balcony present
Storage space
- Shed / storage
- Storage box
Parking
- Type of parking facilities
- Paid parking and public parking
VVE (Owners Association) checklist
- Registration with KvK
- Yes
- Annual meeting
- Yes
- Periodic contribution
- Yes (€ 137.36 per month)
- Reserve fund present
- Yes
- Maintenance plan
- Yes
- Building insurance
- Yes
Photos 38
© 2001-2025 funda





































