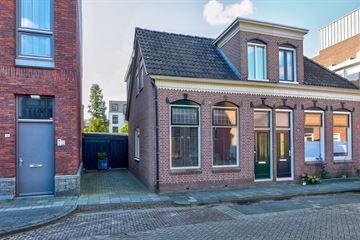This house on funda: https://www.funda.nl/en/detail/43768164/

Description
Welkom in deze karakteristieke 2-onder-één-kap woning uit 1905...
... een bijzonder en uniek huis dat zeker geen "dertien in een dozijn-woning" is. Op loopafstand van het centrum aan de Nijlandstraat gelegen staat deze prachtige woning op 184 m² grond. De woning is gelegen in een rustige zijstraat van het centrum van Assen. Voorzieningen zoals winkels, restaurants en scholen zijn op loopafstand. Ook de uitvalswegen en het NS-station zijn op korte afstand gelegen.
Naast de woning is er een mogelijkheid om te parkeren op eigen terrein. De woning beschikt verder over een leuke stadstuin gelegen op het zuiden, voorzien van zonneterras, overkapping, houten berging, houtopslag en overdekt terras.
INDELING
Begane grond: hal/entree in tochtportaal, woonkamer met veel lichtinval en prachtige glas-in-lood ramen en aan de achterzijde de tuingerichte open keuken v.v. een afgesloten trapopgang met trapkast en inbouwapparatuur waaronder een inductiekookplaat, afzuigkap, combi-oven, koelkast en vaatwasser. Verder naar achteren bevindt zich de badkamer v.v. inloopdouche en wastafel. Hier bevinden zich tevens het separate toilet, berging met witgoedaansluiting en de achter-entree.
Eerste verdieping: overloop met toegang tot 3 ruime slaapkamers, waarvan één v.v. vaste inbouwkast en toegang tot het toilet. Vanuit deze slaapkamer is tevens de royale hobbyruimte/werkkamer met cv-opstelling te bereiken.
BUITEN
De achtertuin is in totaal zo'n 15 meter diep en is voorzien van meerdere bijgebouwen, waaronder een grote overkapping achterin de tuin en een aluminium terrasoverkapping grenzend aan de woning. De tuin is onderhoudsarm aangelegd en is buitenom bereikbaar. Naast de woning (aan de voorzijde) is ruimte om op eigen terrein te parkeren.
BIJZONDERHEDEN
* Gunstige ligging t.o.v. voorzieningen;
* Parkeergelegenheid op eigen terrein naast de woning (voorzijde);
* Schilderwerk 2020;
* De gevel, vloer en het dak zijn op verschillende momenten (na)geïsoleerd.
Features
Transfer of ownership
- Last asking price
- € 325,000 kosten koper
- Asking price per m²
- € 3,125
- Status
- Sold
Construction
- Kind of house
- Single-family home, double house
- Building type
- Resale property
- Year of construction
- 1905
- Type of roof
- Combination roof covered with asphalt roofing and roof tiles
Surface areas and volume
- Areas
- Living area
- 104 m²
- Other space inside the building
- 10 m²
- Exterior space attached to the building
- 26 m²
- Plot size
- 184 m²
- Volume in cubic meters
- 410 m³
Layout
- Number of rooms
- 4 rooms (3 bedrooms)
- Number of bath rooms
- 1 bathroom and 2 separate toilets
- Number of stories
- 2 stories
- Facilities
- Optical fibre and TV via cable
Energy
- Energy label
- Insulation
- Roof insulation, double glazing, insulated walls and floor insulation
- Heating
- CH boiler
- Hot water
- CH boiler
- CH boiler
- Remeha HR (gas-fired combination boiler from 2010, in ownership)
Cadastral data
- ASSEN S 276
- Cadastral map
- Area
- 184 m²
- Ownership situation
- Full ownership
Exterior space
- Location
- In centre
- Garden
- Back garden
- Back garden
- 105 m² (15.00 metre deep and 7.00 metre wide)
- Garden location
- Located at the south with rear access
Storage space
- Shed / storage
- Attached wooden storage
Parking
- Type of parking facilities
- Parking on private property and resident's parking permits
Photos 48
© 2001-2024 funda















































