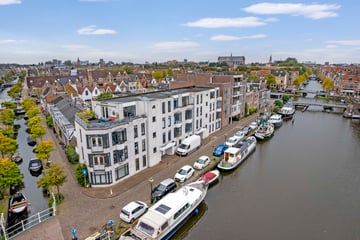This house on funda: https://www.funda.nl/en/detail/43768210/

Description
On the third floor of a small-scale complex in the heart of Leiden's harbor, you'll find this move-in-ready penthouse. The apartment was fully renovated in 2009, using quality materials and charming style elements. The large windows allow for an abundance of daylight, beautifully reflected on the stunning maple parquet floor that runs throughout the entire apartment.
The bold red, spacious kitchen-diner offers access to a southeast-facing balcony (5m²) at the rear of the apartment. Thanks to the separate kitchen, the apartment boasts a large living room with enough space for a generous seating area and dining table—ideal for cozy evenings with friends and family! From this living room, you have a three-sided view of the vibrant harbor and the historic Kijfgracht—a view that never gets old.
The rooftop terrace (38m²) is a true eye-catcher. Enjoy the sun while reading a book or simply relaxing with a drink in hand. This spacious terrace offers panoramic views, and throughout the day, you can enjoy both the scenery and the sun, following it from morning until sunset.
With two spacious bedrooms, there’s plenty of room for guests or a hobby space. The bedrooms overlook the harbor and the Volharding, offering a beautiful view to wake up to each morning. The bathroom is practically laid out with a walk-in shower and a convenient unit for a washing machine and dryer. Additionally, there’s a modern separate toilet in the hallway.
This small-scale apartment complex, built in 1990, has an active homeowners' association (VvE) and is well-maintained, with a fully renewed roof in 2016. The contribution for the VvE is €159.00 per month, which includes an advance for water.
Good to know:
- Energy label C
- Fantastic view of Leiden's harbor
- Walking distance to shops and the vibrant city center
- Active homeowners' association
- Protected cityscape
- Age and asbestos clauses are part of the purchase agreement
Features
Transfer of ownership
- Last asking price
- € 550,000 kosten koper
- Asking price per m²
- € 6,180
- Status
- Sold
- VVE (Owners Association) contribution
- € 159.00 per month
Construction
- Type apartment
- Penthouse (apartment)
- Building type
- Resale property
- Year of construction
- 1990
- Specific
- Protected townscape or village view (permit needed for alterations)
- Type of roof
- Flat roof covered with asphalt roofing
Surface areas and volume
- Areas
- Living area
- 89 m²
- Exterior space attached to the building
- 43 m²
- External storage space
- 6 m²
- Volume in cubic meters
- 350 m³
Layout
- Number of rooms
- 4 rooms (2 bedrooms)
- Number of bath rooms
- 1 bathroom and 1 separate toilet
- Number of stories
- 1 story
- Located at
- 3rd floor
- Facilities
- Mechanical ventilation
Energy
- Energy label
- Insulation
- Roof insulation, mostly double glazed, insulated walls and floor insulation
- Heating
- CH boiler
- Hot water
- CH boiler
- CH boiler
- Remeha Avanta 28c (gas-fired combination boiler from 2009, in ownership)
Cadastral data
- LEIDEN C 2216
- Cadastral map
- Ownership situation
- Full ownership
Exterior space
- Location
- Along waterway, in centre, in residential district and unobstructed view
- Garden
- Sun terrace
- Balcony/roof terrace
- Roof terrace present and balcony present
Storage space
- Shed / storage
- Storage box
- Facilities
- Electricity
Parking
- Type of parking facilities
- Paid parking and resident's parking permits
VVE (Owners Association) checklist
- Registration with KvK
- Yes
- Annual meeting
- Yes
- Periodic contribution
- Yes (€ 159.00 per month)
- Reserve fund present
- Yes
- Maintenance plan
- Yes
- Building insurance
- Yes
Photos 68
© 2001-2024 funda



































































