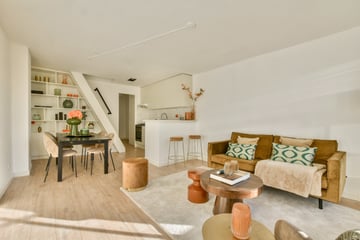This house on funda: https://www.funda.nl/en/detail/43768409/

Description
Kinkerstraat 88-3, Amsterdam
This charming 50 m² apartment (measured according to NEN standards) is located on the third floor of a classic Amsterdam building, just a stone’s throw from the beloved Hallen and countless cozy cafés, restaurants, and shops. On the rooftop terrace, you can fully enjoy the sun and the view over the city.
Layout:
Through the well-kept staircase you reach the entrance to the apartment on the third floor. The bright living room with large windows provides a pleasant atmosphere and offers a beautiful view over the lively Bilderdijkstraat and Kinkerstraat. In the middle of the apartment is the open kitchen which is equipped with built-in appliances. The first bedroom is located at the quiet rear and this bedroom is also perfect to convert into a spacious closet room.
On the fourth floor the second bedroom with bathroom. The bedroom is also located on the quiet back side. The bathroom has a walk-in shower, sink cabinet, toilet and washer and dryer connections.
From the fourth floor there is access to the sunny roof terrace of about 15 m² .
Location:
Kinkerstraat 88-3 is located in the heart of the popular Kinkerbuurt in Amsterdam Oud-West. With De Hallen, Vondelpark, and the Ten Katemarkt within walking distance, there is always something to do. Public transport is well-organized, with tram and bus stops around the corner, and within minutes you can bike to the center of Amsterdam. The neighborhood is known for its variety of dining options, boutiques, and cultural hotspots.
Features:
- Living area: 50 m² (measured according to NEN 2580 standards)
- Year of construction: 1893
- Energy label: B
- Freehold property
- 1 bedroom, 1 bathroom
- Parking through permit system
- Delivery in consultation
- Non-occupancy clause applies
- Notary choice is for the buyer, but must follow the Royal Dutch Notarial Association model, the Ring model purchase contract for Amsterdam, and the notary must be located in Amsterdam.
This information has been carefully compiled by Engel & Völkers. No liability can be accepted by Engel & Völkers for the accuracy of the information provided, nor can any rights be derived from the information provided.
The measurement instruction is based on NEN 2580. The object has been measured by a professional organization and any discrepancies in the given measurements cannot be charged to Engel & Völkers. The buyer has been given the opportunity to take his own NEN 2580 measurement.
Features
Transfer of ownership
- Last asking price
- € 450,000 kosten koper
- Asking price per m²
- € 9,000
- Status
- Sold
- VVE (Owners Association) contribution
- € 227.00 per month
Construction
- Type apartment
- Mezzanine (apartment)
- Building type
- Resale property
- Year of construction
- 1893
Surface areas and volume
- Areas
- Living area
- 50 m²
- Exterior space attached to the building
- 15 m²
- Volume in cubic meters
- 152 m³
Layout
- Number of rooms
- 3 rooms (2 bedrooms)
- Number of bath rooms
- 1 bathroom and 1 separate toilet
- Bathroom facilities
- Walk-in shower, toilet, sink, and washstand
- Number of stories
- 2 stories
- Located at
- 3rd floor
- Facilities
- Passive ventilation system and TV via cable
Energy
- Energy label
- Insulation
- Double glazing
- Heating
- CH boiler
- Hot water
- CH boiler
- CH boiler
- Nefit Proline NxT (gas-fired combination boiler from 2023, in ownership)
Cadastral data
- AMSTERDAM Q 7710
- Cadastral map
- Ownership situation
- Full ownership
Exterior space
- Location
- In centre
- Garden
- Sun terrace
Parking
- Type of parking facilities
- Paid parking and resident's parking permits
VVE (Owners Association) checklist
- Registration with KvK
- Yes
- Annual meeting
- Yes
- Periodic contribution
- Yes (€ 227.00 per month)
- Reserve fund present
- Yes
- Maintenance plan
- Yes
- Building insurance
- Yes
Photos 25
© 2001-2024 funda
























