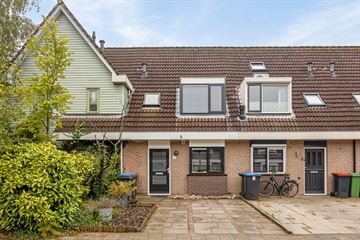This house on funda: https://www.funda.nl/en/detail/43768516/

Description
Welkom in deze charmante tussenwoning in ’s-Hertogenbosch! Met vier slaapkamers, een tuin op het westen en volop mogelijkheden, is dit huis een ideale kans voor starters die op zoek zijn naar hun eigen plekje in een rustige straat. De keuken, gelegen aan de voorzijde, biedt volop potentie om naar eigen smaak te vernieuwen. Heb jij al voor ogen hoe jouw droomkeuken eruitziet? De vier slaapkamers maken het huis ideaal voor een (groeiend) gezin, thuiswerkers of hobbyisten. En wat dacht je van alle kastruimte en de aansluitingen voor de wasapparatuur op zolder? Zo houd je de rest van je huis altijd lekker opgeruimd.
De achtertuin, gelegen op het westen, is een heerlijke plek om te genieten van de middag- en avondzon. Of je nu in de tuin werkt, een barbecue organiseert of gewoon lekker wil ontspannen na een lange dag, hier kan het! In het schuurtje heb je genoeg ruimte voor de fietsen of gereedschap en de achterom zorgt voor extra gemak.
Jouw nieuwe (t)huis is gelegen aan een rustige straat en toch heb je allerlei voorzieningen dichtbij. Voor natuur- en sportliefhebbers liggen de Noorderplas en de Maas dichtbij. Hier kun je heerlijk wandelen, fietsen of genieten van recreatie op het water. Diverse winkels en scholen zijn in de buurt en bovendien is het huis uitstekend bereikbaar dankzij uitvalswegen en openbaar vervoer.
Belangrijk om te weten:
- Tussenwoning in een rustige straat in ’s-Hertogenbosch;
- Ideaal voor starters;
- Vanuit de woonkamer toegang tot de tuin;
- Beschikt over vier slaapkamers en een moderne badkamer;
- Aansluitingen voor de wasapparatuur op zolder;
- Tuin op het westen met achterom en een schuurtje;
- Nabij voorzieningen en uitvalswegen;
- Aanvaarding in overleg.
Deze informatie is door ons met de nodige zorgvuldigheid samengesteld. Onzerzijds wordt echter geen enkele aansprakelijkheid aanvaard voor enige onvolledigheid, onjuistheid of anderszins, dan wel de gevolgen daarvan. Alle opgegeven maten en oppervlakten zijn indicatief.
Features
Transfer of ownership
- Last asking price
- € 379,000 kosten koper
- Asking price per m²
- € 4,165
- Status
- Sold
Construction
- Kind of house
- Single-family home, row house
- Building type
- Resale property
- Year of construction
- 1989
- Type of roof
- Gable roof covered with roof tiles
Surface areas and volume
- Areas
- Living area
- 91 m²
- External storage space
- 10 m²
- Plot size
- 156 m²
- Volume in cubic meters
- 324 m³
Layout
- Number of rooms
- 5 rooms (4 bedrooms)
- Number of bath rooms
- 1 bathroom and 1 separate toilet
- Bathroom facilities
- Shower, toilet, sink, and washstand
- Number of stories
- 3 stories
- Facilities
- Outdoor awning, skylight, and TV via cable
Energy
- Energy label
- Insulation
- Double glazing and energy efficient window
- Heating
- CH boiler
- Hot water
- CH boiler
- CH boiler
- Nefit (gas-fired combination boiler from 2012, in ownership)
Cadastral data
- 'S-HERTOGENBOSCH T 2550
- Cadastral map
- Area
- 156 m²
- Ownership situation
- Full ownership
Exterior space
- Location
- Alongside a quiet road and in residential district
- Garden
- Back garden and front garden
- Back garden
- 61 m² (14.28 metre deep and 5.13 metre wide)
- Garden location
- Located at the west with rear access
Storage space
- Shed / storage
- Attached brick storage
Parking
- Type of parking facilities
- Parking on private property and public parking
Photos 34
© 2001-2024 funda

































