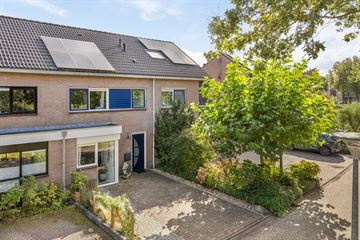This house on funda: https://www.funda.nl/en/detail/43769088/

Description
In de wijk 'Marsdijk' gelegen nette tussenwoning met een eigen oprit, achtertuin met vijver, een ruime vrijstaande houten berging en een achterom. Daarnaast is de woning voorzien van 12 zonnepanelen, heeft het een Energielabel A en is de beneden verdieping geheel voorzien van kunststof kozijnen.
In de nabije omgeving zijn diverse voorzieningen te vinden. Het ''winkelcentrum Marsdijk" is nabij gelegen. Hier vindt u een supermarkt, winkels, eetgelegenheden, speciaalzaken en meer. In de omgeving vindt u verder tal van sportvoorzieningen, onderwijsinstellingen en uitstekende bus- en treinverbindingen.
Begane grond
Bij binnenkomst aan de voorzijde van de woning geeft de hal u toegang tot het toilet, trap naar de eerste verdieping en de woonkamer. De ruime woonkamer heeft veel lichtinval en is voorzien van een schuifpui die toegang geeft tot de tuin. Ook via de aangrenzende bijkeuken is de tuin bereikbaar. De open keuken is modern en voorzien van diverse inbouwapparatuur, zoals een inductiekookplaat, afzuigkap, combioven, vaatwasser en koelkast.
Eerste verdieping
Op de eerste verdieping van deze woning bevindt zich een ruime badkamer (2017) en drie royale slaapkamers. De badkamer heeft een moderne vaste wastafel, douche en toilet.
Tweede verdieping
De tweede verdieping is middels een vaste trap bereikbaar. U treft hier nog een comfortabele slaapkamer en een ruime overloop met cv opstelling, wasmachine aansluiting en bergruimte.
Bijzonderheden;
- Begane grond kunststof kozijnen
- 12 zonnepanelen
- Energielabel A
- Moderne open keuken
- Groenvoorziening en nabij kinderboerderij gelegen.
Features
Transfer of ownership
- Last asking price
- € 298,000 kosten koper
- Asking price per m²
- € 2,637
- Status
- Sold
Construction
- Kind of house
- Single-family home, row house
- Building type
- Resale property
- Year of construction
- 1998
- Type of roof
- Gable roof covered with roof tiles
Surface areas and volume
- Areas
- Living area
- 113 m²
- External storage space
- 8 m²
- Plot size
- 166 m²
- Volume in cubic meters
- 399 m³
Layout
- Number of rooms
- 5 rooms (4 bedrooms)
- Number of bath rooms
- 1 bathroom and 1 separate toilet
- Bathroom facilities
- Shower, toilet, and washstand
- Number of stories
- 3 stories
- Facilities
- Skylight, mechanical ventilation, sliding door, TV via cable, and solar panels
Energy
- Energy label
- Insulation
- Double glazing
- Heating
- CH boiler
- Hot water
- CH boiler
- CH boiler
- Intergas, HRE28/24 (gas-fired combination boiler from 2013, in ownership)
Cadastral data
- ASSEN Z 3998
- Cadastral map
- Area
- 166 m²
- Ownership situation
- Full ownership
Exterior space
- Location
- Alongside a quiet road and in residential district
- Garden
- Back garden and front garden
- Back garden
- 63 m² (11.50 metre deep and 5.50 metre wide)
- Garden location
- Located at the east
Storage space
- Shed / storage
- Detached wooden storage
Parking
- Type of parking facilities
- Public parking
Photos 56
© 2001-2024 funda























































