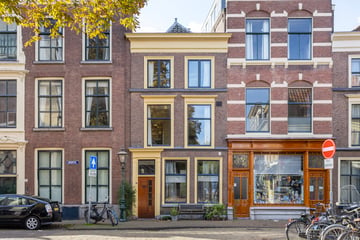This house on funda: https://www.funda.nl/en/detail/43769095/

Description
Characteristic and well-maintained town-house with courtyard in the heart of the city centre
- The house: this well-maintained house (national monument) offers no less than 187 m² of living space, spread over 3 floors. The house has an attractive city garden on the ground floor and a roof terrace on the first floor. Parking with a permit is possible in the immediate vicinity.
- The view: at the front you have an unobstructed view of the Zonneveldstraat, which provides a light and spacious experience.
- The location: the house is located on a car-free alley, a stone's throw from the Pieterskerk and the 'van der Werfplantsoen', and close to everything that makes Leiden so attractive; the canals and moats, the station, good public transport, a variety of restaurants, shops, museums and plenty of history and culture.
Leiden is known for its beautiful historic centre with many canals where you can enjoy one of the many terraces or simply take a lovely walk. In addition, the city centre has a lot of attractive greenery, including the Hortus, several city parks and the new 'Singelpark', a 6 km long walking route along the canals of Leiden. Leiden is also conveniently located in the Randstad. By train you can reach cities such as Amsterdam, Rotterdam and The Hague within 20-30 minutes and by car you can quickly get anywhere from Leiden via the A4 and the A44. The coastal towns of Noordwijk and Katwijk are also within cycling distance (less than 10 km)!
Layout:
Entrance with meter cupboard. Long hall with marble floor and guest toilet. The living area consists of two attractive rooms with herringbone parquet flooring, original en-suite separation, a fireplace in both rooms and lots of light from the large windows at the front and rear. Through the hallway you reach the spacious and cosy kitchen at the rear. Thanks to the windows to the courtyard and a large skylight, this is also a nice bright space. In addition to the modern kitchen layout, equipped with all the usual appliances, this kitchen also has a number of nice original elements such as a high mantelpiece and handy (crockery) cupboards. The courtyard is a great place to be in the summer. It is also large enough to eat and relax outside.
First floor: landing with toilet. Bathroom (renovated in 2018) with underfloor heating, rain shower, double sink and built-in cupboard. In the front house there are 2 spacious (bed)rooms, both of which have access to a bathroom/dressing room. The room at the front has, in addition to a beautiful stucco ceiling and characteristic mantelpiece, also a beautiful unobstructed view.
Second floor: the attic stairs lead to a spacious and attractive attic floor divided into 2 rooms; an attic room at the front with 2 wide windows and again a beautiful unobstructed view and a smaller (bed)room at the rear with one window. There is another sink on the landing; creating a (third) bathroom is also possible here. The central heating system (2018) is located in a storage closet.
The house has been completely renovated/rebuilt in phases between 1997 and 2018. Among other things, the entire roof has been renewed and insulated. The house is also almost completely equipped with wall insulation, floor insulation (ground floor) and insulating glazing.
Important to know: for national monuments there are subsidy options for maintenance and upkeep. For more information, see:
All in all, this is a wonderful and well-maintained property with atmosphere and character; definitely worth your viewing.
Asking price: € 925.000,- k.k.
Features
Transfer of ownership
- Last asking price
- € 925,000 kosten koper
- Asking price per m²
- € 4,947
- Status
- Sold
Construction
- Kind of house
- Mansion, row house
- Building type
- Resale property
- Year of construction
- 1800
- Specific
- Protected townscape or village view (permit needed for alterations) and listed building (national monument)
- Type of roof
- Combination roof covered with asphalt roofing and roof tiles
- Quality marks
- Bouwkundige Keuring
Surface areas and volume
- Areas
- Living area
- 187 m²
- Exterior space attached to the building
- 15 m²
- Plot size
- 118 m²
- Volume in cubic meters
- 664 m³
Layout
- Number of rooms
- 6 rooms (4 bedrooms)
- Number of bath rooms
- 1 bathroom and 2 separate toilets
- Number of stories
- 3 stories
- Facilities
- Optical fibre and mechanical ventilation
Energy
- Energy label
- Not required
- Insulation
- Roof insulation, double glazing, insulated walls and floor insulation
- Heating
- CH boiler, fireplace and partial floor heating
- Hot water
- CH boiler
- CH boiler
- Remeha Calenta 40 (gas-fired combination boiler from 2018, in ownership)
Cadastral data
- LEIDEN G 674
- Cadastral map
- Area
- 118 m²
- Ownership situation
- Full ownership
Exterior space
- Location
- Alongside a quiet road and in centre
- Garden
- Patio/atrium
- Patio/atrium
- 14 m² (5.53 metre deep and 3.05 metre wide)
Parking
- Type of parking facilities
- Resident's parking permits
Photos 47
© 2001-2024 funda














































