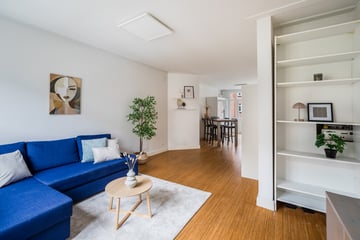This house on funda: https://www.funda.nl/en/detail/43769570/

Description
Lovely and bright 3-room apartment of 72m² with a sunny balcony, located on the first floor with a prime location in the vibrant 'Rivierenbuurt' in Amsterdam Zuid.
The beautiful building dates back to around 1920, was split into separate units in 2007, and is equipped with all modern conveniences. Spacious living room, extensive kitchen, modern bathroom, and a wonderfully wide and sunny balcony.
SURROUNDINGS: The property is situated in a quiet neighborhood right by the Amstel River, with a wide variety of shops, cafés, and restaurants nearby. The Albert Cuyp market, RAI, De Pijp, the city center, etc., are just a few minutes away by bike.
The apartment is easily accessible by public transport. The Amstel station is a 5-minute walk away, and there are several tram and bus stops nearby (including tram lines 4 and 12, bus lines 62, 65, and 245). There is always parking available on the quiet street, and it is conveniently located with easy access to the A2 and A10 highways.
LAYOUT: Entrance via the shared staircase, entrance to the apartment on the 1st floor in the hallway, with access to all rooms. At the front, you enter the bright L-shaped living room with the modern (white) open kitchen at the rear, which features plenty of cabinet space, baseboard lighting, and various built-in (Siemens) appliances such as a 5-burner gas stove, extractor hood, combination oven, dishwasher, refrigerator with a separate freezer. The kitchen table is included in the design and is part of the home. The modern bathroom is located in the center of the apartment, is fully tiled, and equipped with a sink and walk-in shower. Next to the bathroom, there is a separate toilet with a small sink and wall-mounted toilet. The hallway also provides access to a storage closet, utility closet, and 2 bedrooms. The spacious bedroom at the rear has built-in closets (and VR central heating boiler) and gives access to the balcony. The front bedroom has a built-in closet with connections for a washing machine and dryer. A south-facing balcony, over 7 meters wide, can be accessed from the bedroom and kitchen.
DETAILS:
-Living area of 72m² (measured according to NEN 2580)
-2 well-sized bedrooms
-Small active Owners' Association;
-Service charges are €75 per month, including building insurance;
-Leasehold land, annually indexed ground rent of €465.63 (tax-deductible);
-Perpetual leasehold under AB 2000 conditions until October 16, 2046;
-Prime location near dining options, public transport, and highways.
-Delivery in consultation, can be done soon.
Features
Transfer of ownership
- Last asking price
- € 575,000 kosten koper
- Asking price per m²
- € 7,986
- Status
- Sold
- VVE (Owners Association) contribution
- € 75.00 per month
Construction
- Type apartment
- Upstairs apartment (apartment)
- Building type
- Resale property
- Year of construction
- 1922
Surface areas and volume
- Areas
- Living area
- 72 m²
- Other space inside the building
- 1 m²
- Exterior space attached to the building
- 7 m²
- Volume in cubic meters
- 244 m³
Layout
- Number of rooms
- 3 rooms (2 bedrooms)
- Number of bath rooms
- 1 bathroom and 1 separate toilet
- Number of stories
- 1 story
- Facilities
- Mechanical ventilation and TV via cable
Energy
- Energy label
- Insulation
- Double glazing
- Heating
- CH boiler
- Hot water
- CH boiler
- CH boiler
- Nefit (gas-fired combination boiler, in ownership)
Cadastral data
- AMSTERDAM VV 11399
- Cadastral map
- Ownership situation
- Municipal ownership encumbered with long-term leaset (end date of long-term lease: 15-10-2046)
- Fees
- € 465.63 per year
Exterior space
- Location
- Alongside a quiet road and in residential district
- Balcony/roof terrace
- Balcony present
VVE (Owners Association) checklist
- Registration with KvK
- Yes
- Annual meeting
- Yes
- Periodic contribution
- Yes (€ 75.00 per month)
- Reserve fund present
- Yes
- Maintenance plan
- No
- Building insurance
- Yes
Photos 35
© 2001-2025 funda


































