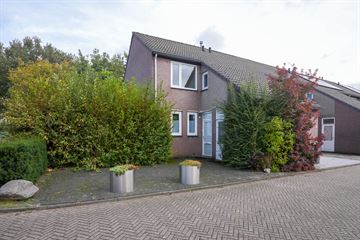This house on funda: https://www.funda.nl/en/detail/43769845/

Description
Omschrijving:
In een kindvriendelijke woonomgeving in de woonwijk Zeswegen aan een rustige weg gelegen hoekwoning met aangebouwde stenen berging op een perceel van 187 m2 eigen grond. Inbouwkeuken met diverse apparatuur, te weten een koelkast, oven, vaatwasser, kookplaat en een afzuigkap. Verwarming en warmwatervoorziening door middel van een Nefit Ecomline Excellent HR combi c.v.-ketel (eigendom, bouwjaar circa 1998). De woning is goed geisoleerd en heeft kunststof kozijnen met dubbele beglazing. Winkels, scholen, sportaccommodaties, bossen en diverse verbindingswegen zijn in de korte omtrek te vinden.
De indeling is als volgt:
Begane grond:
Aangebouwde stenen berging. Hal/entree, meterkast, toilet met fonteintje, woonkamer met trapkast, inbouwkeuken met diverse apparatuur. De woning is achterom bereikbaar. De achtertuin is gelegen op het noord/westen.
Eerste verdieping:
Overloop, drie slaapkamers, badkamer met vaste wastafel, wasmachine aansluiting, 2e toilet, design radiator en een douche.
Zolder:
De zolder is bereikbaar door middel van een vlizo trap; c.v.-opstelling.
Bijzonderheden:
• Aanvaarding in onderling overleg.
• Bouwjaar 1988.
Features
Transfer of ownership
- Last asking price
- € 194,000 kosten koper
- Asking price per m²
- € 2,622
- Status
- Sold
Construction
- Kind of house
- Single-family home, corner house
- Building type
- Resale property
- Year of construction
- 1988
- Type of roof
- Gable roof covered with roof tiles
Surface areas and volume
- Areas
- Living area
- 74 m²
- Other space inside the building
- 22 m²
- Plot size
- 187 m²
- Volume in cubic meters
- 342 m³
Layout
- Number of rooms
- 4 rooms (3 bedrooms)
- Number of bath rooms
- 1 bathroom and 1 separate toilet
- Bathroom facilities
- Shower, toilet, and sink
- Number of stories
- 2 stories and an attic
Energy
- Energy label
- Insulation
- Roof insulation, double glazing, insulated walls and floor insulation
- Heating
- CH boiler
- Hot water
- CH boiler
- CH boiler
- Nefit Ecomline HR (gas-fired combination boiler from 1998, in ownership)
Cadastral data
- HEERLEN R 2957
- Cadastral map
- Area
- 187 m²
- Ownership situation
- Full ownership
Exterior space
- Location
- Alongside a quiet road, in wooded surroundings and in residential district
- Garden
- Back garden, front garden and side garden
- Back garden
- 72 m² (8.00 metre deep and 9.00 metre wide)
- Garden location
- Located at the north with rear access
Storage space
- Shed / storage
- Attached brick storage
Parking
- Type of parking facilities
- Public parking
Photos 33
© 2001-2024 funda
































