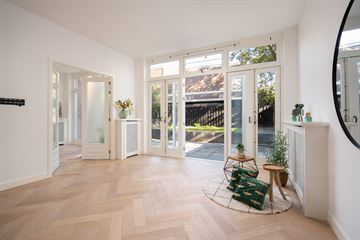This house on funda: https://www.funda.nl/en/detail/43769912/

Description
Absolutely unique ground floor property that was given a complete internal renovation a few years
ago and is part of a lovely, small-scale apartment complex comprising luxury apartments behind a
listed “Statenkwartier” facade. This fabulous, 3/4-room ground floor property is all on one level and
has a big 81 m2 back garden with rear access, a private storage room, a spectacularly sized living room
that opens onto the back garden, a stylish, open-plan kitchen, two good-sized bedrooms and two
modern bathrooms.
This very special property has a living space of approx. 129 m² in a prime location where the Prins
Mauritslaan and the prettiest part of the Van Aerssenstraat meet, just around the corner from the
lively Frederik Hendriklaan with its wide range of shops, small-scale restaurants, cafés and bars,
specialty stores and delis. The popular Statenkwartier neighbourhood is known for its listed buildings
and its central location for access to international organisations, the beach at Scheveningen and The
Hague’s main art museum, the Kunstmuseum Den Haag.
Layout:
The property is accessed via the front door at street level and an impressive entrance hall. The door
to your home opens into a big hall that provides access to the very grand living room with beautiful
French doors that open onto the exceptionally big back garden. The luxurious modern kitchen has a
composite worktop, a cooking island and several fittings, including a combi-oven, espresso machine,
dishwasher, boiling water tap (Floww), extractor unit, 6-burner gas hob and a fridge/freezer. The big
main bedroom is tucked away quietly at the back of the property and has been broken through into a
smaller room that is perfect for use as a walk-in closet. This bedroom has its own hall with stairs
leading down to the cellar that is approx. 19 m², and its own luxurious, beautifully tiled bathroom
fitted with a free-standing bath, a sink unit with two sets of taps, a heated towel rail and a walk-in
shower with a glass splash wall. To the front is a further big bedroom with a bay window, lots of
natural daylight and its own bathroom fitted with a walk-in shower and a fitted sink unit.
Additional information:
- ’s-Gravenhage section AK number 11562 A-3
- Freehold
- Government protected cityscape
- Built in 1914
- Energy label: A
- 32/339th share in an active Owners’ Association
- Monthly contribution to the Owners’ Association: € 190.10
- Central heating combi-boiler
- Fully double glazed
- Old property, materials, non-resident and several ex-rental sale clauses will be included in the sales
documentation
- Plink’s General Sales Terms & Conditions apply
- Handover date can be discussed
Features
Transfer of ownership
- Last asking price
- € 875,000 kosten koper
- Asking price per m²
- € 6,783
- Status
- Sold
- VVE (Owners Association) contribution
- € 190.10 per month
Construction
- Type apartment
- Ground-floor apartment (apartment)
- Building type
- Resale property
- Year of construction
- 1914
- Specific
- Protected townscape or village view (permit needed for alterations)
Surface areas and volume
- Areas
- Living area
- 129 m²
- Other space inside the building
- 19 m²
- External storage space
- 2 m²
- Volume in cubic meters
- 412 m³
Layout
- Number of rooms
- 4 rooms (2 bedrooms)
- Number of bath rooms
- 2 bathrooms
- Bathroom facilities
- 2 walk-in showers, bath, and 2 washstands
- Number of stories
- 1 story
- Located at
- Ground floor
- Facilities
- Mechanical ventilation and TV via cable
Energy
- Energy label
- Insulation
- Double glazing
- Heating
- CH boiler
- Hot water
- CH boiler
- CH boiler
- Gas-fired combination boiler, in ownership
Cadastral data
- 'S-GRAVENHAGE AK 11562
- Cadastral map
- Ownership situation
- Full ownership
Exterior space
- Location
- Alongside a quiet road and in residential district
- Garden
- Back garden
- Back garden
- 81 m² (9.38 metre deep and 8.35 metre wide)
- Garden location
- Located at the northeast
Parking
- Type of parking facilities
- Paid parking and resident's parking permits
VVE (Owners Association) checklist
- Registration with KvK
- Yes
- Annual meeting
- Yes
- Periodic contribution
- Yes (€ 190.10 per month)
- Reserve fund present
- Yes
- Maintenance plan
- Yes
- Building insurance
- Yes
Photos 37
© 2001-2024 funda




































