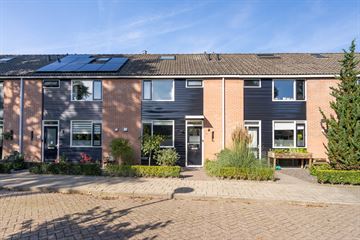This house on funda: https://www.funda.nl/en/detail/43770754/

Description
Ontdek deze leuke woning aan de Rauwland 29 in het sfeervolle Delden!
Deze woning combineert moderne voorzieningen met een ideale ligging en biedt u alle comfort die u zoekt. Daarnaast bevindt u zich op wandelafstand van het prachtige Twickel buitengebied, waar u kunt genieten van rustige wandelingen, fietstochten en de natuur.
De woonkamer met een mooie houten vloer kijkt uit op de tuin, waardoor er volop natuurlijk licht binnenkomt. Dit creëert een fijne plek om te ontspannen en te genieten van het uitzicht. Met vier slaapkamers biedt de woning genoeg ruimte voor het hele gezin. De bijkeuken is volledig geïsoleerd en multifunctioneel, ideaal voor extra opslag of als werkruimte.
Daarnaast is de badkamer uitgerust met vloerverwarming, wat het lekker comfortabel maakt.
Op de zolder vind je een dakkapel die extra licht en ruimte biedt, perfect voor een speelkamer, extra slaapkamer of thuiskantoor.
Voor extra gemak zijn de rolluiken aan de achterzijde van de woning elektrisch, en zijn de buitenkozijnen in 2024 geschilderd, wat zorgt voor een frisse uitstraling en eenvoudig onderhoud. Het schuurtje, dat in 2023 is voorzien van elektra, is perfect voor gezellige avonden met vrienden of als praktische opslagruimte.
Deze woning biedt niet alleen een sfeervolle leefomgeving, maar ook talloze mogelijkheden om te genieten van het buitenleven. Mis deze kans niet om een nieuw thuis te vinden in Delden! Neem vandaag nog contact met ons op voor een bezichtiging en laat u verrassen door alles wat deze woning te bieden heeft.
Features
Transfer of ownership
- Last asking price
- € 287,500 kosten koper
- Asking price per m²
- € 2,687
- Status
- Sold
Construction
- Kind of house
- Single-family home, row house
- Building type
- Resale property
- Year of construction
- 1985
- Type of roof
- Gable roof covered with roof tiles
Surface areas and volume
- Areas
- Living area
- 107 m²
- External storage space
- 18 m²
- Plot size
- 122 m²
- Volume in cubic meters
- 373 m³
Layout
- Number of rooms
- 9 rooms (4 bedrooms)
- Number of bath rooms
- 1 bathroom and 1 separate toilet
- Bathroom facilities
- Walk-in shower, bath, and toilet
- Number of stories
- 3 stories
- Facilities
- Air conditioning, mechanical ventilation, rolldown shutters, flue, and TV via cable
Energy
- Energy label
- Insulation
- Mostly double glazed, energy efficient window and floor insulation
- Heating
- CH boiler
- Hot water
- CH boiler
- CH boiler
- Remeha (2022, in ownership)
Cadastral data
- STAD-DELDEN A 8476
- Cadastral map
- Area
- 122 m²
- Ownership situation
- Full ownership
Exterior space
- Location
- Alongside a quiet road and in residential district
- Garden
- Back garden and front garden
- Back garden
- 55 m² (7.00 metre deep and 5.00 metre wide)
- Garden location
- Located at the west with rear access
Storage space
- Shed / storage
- Detached brick storage
Parking
- Type of parking facilities
- Public parking
Photos 60
© 2001-2024 funda



























































