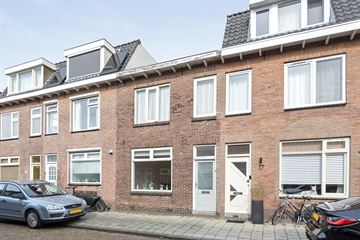This house on funda: https://www.funda.nl/en/detail/43770937/

Description
Small but nice and full of potential!
Attention tinkerers! In the popular neighbourhood Indische Buurt-Noord you will find this lovely terraced house that you can modernise to your own taste and enjoy living in for years to come.
Currently on the ground floor is a bright living room with closed kitchen and a bathroom with shower and toilet and on the first floor are three bedrooms. Two located at the front of the house and one at the rear. One of these rooms can be converted into a bathroom. By adding a superstructure, the number of bedrooms can be expanded.
A striking feature is the 12-metre-deep rear garden! North-facing, but sunny nonetheless. A lovely outside to unwind. The depth gives you plenty of options such as an extension or a conservatory. The back is ideal for putting your bikes behind.
The pluses in a row:
- 3 bedrooms
- Extension and superstructure possible (permit required)
- First floor can be rearranged as desired
- Sunny back garden with rear entrance, ideal for putting your bike out back
- The chance to create your own home
- Cosy child-friendly neighbourhood with all necessary amenities within walking distance
- Centrally located near roads and approx. 10 minutes by bike to Haarlem railway station and the city centre
Layout, dimensions and house in 3D!
Experience this house virtually, in 3D. Walk through the house, look at it from a distance or zoom in. Our virtual tour, the -360 degree- photos, the video and the floor plans will give you a complete picture of the layout, dimensions and design.
Location:
In the Indische buurt-Noord you live well. Safe and social, the contact with each other is good. In a popular and (child)friendly neighbourhood with a wide range of primary and secondary schools, playgrounds, childcare, sports clubs, swimming pool and library. Close to Toko's and small restaurants, local shops and a large supermarket on Planetenlaan. Not far from shopping street Cronjé (large AH) and the renovated Marsmanplein for all your daily needs.
And there is no shortage of recreation either. Within walking distance are the beautiful Schoterbos and nature reserve De Hekslootpolder, great for a lovely walk along the Spaarne towards Spaarndam. In 10 minutes cycling you are in the centre of Haarlem, and by train you are at Amsterdam-CS in 15 minutes. Multiple bus connections take you everywhere and by car, the Schoterbrug is a quick connection to the Rottepolderplein with the A9 and A5. All these pluses make this neighbourhood popular, a great area to live in.
In a nutshell:
- Living area: approx. 66 m². Potential up to approx. 105m2
- Built around 1927, on 74m2 own land.
- Architecturally inspected house (report available for inspection)
- Heating by gas heater and hot water by geyser
- Electricity: 3 groups
- Energy label G
- Actual garden situation differs from cadastral situation
- Free parking in front of the door.
- Property will be delivered ‘as is where is
- Delivery in consultation. Buyer's choice of notary
In short, a fine home to make your own and live in for many years to come!
Features
Transfer of ownership
- Last asking price
- € 325,000 kosten koper
- Asking price per m²
- € 4,924
- Status
- Sold
Construction
- Kind of house
- Single-family home, row house
- Building type
- Resale property
- Year of construction
- 1927
- Specific
- Partly furnished with carpets and curtains and renovation project
- Type of roof
- Flat roof covered with asphalt roofing
Surface areas and volume
- Areas
- Living area
- 66 m²
- Other space inside the building
- 6 m²
- Plot size
- 74 m²
- Volume in cubic meters
- 233 m³
Layout
- Number of rooms
- 4 rooms (3 bedrooms)
- Number of bath rooms
- 1 bathroom
- Bathroom facilities
- Shower and toilet
- Number of stories
- 2 stories
Energy
- Energy label
- Heating
- Gas heaters
- Hot water
- Gas water heater
Cadastral data
- SCHOTEN B 15013
- Cadastral map
- Area
- 74 m²
- Ownership situation
- Full ownership
Exterior space
- Location
- Alongside a quiet road and in residential district
- Garden
- Back garden
- Back garden
- 58 m² (12.08 metre deep and 4.80 metre wide)
- Garden location
- Located at the north with rear access
Storage space
- Shed / storage
- Attached brick storage
Parking
- Type of parking facilities
- Public parking
Photos 31
© 2001-2024 funda






























