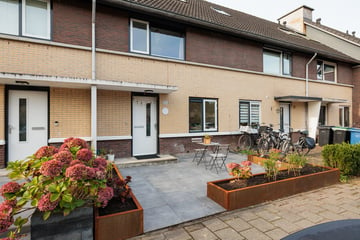This house on funda: https://www.funda.nl/en/detail/43771222/

Description
Starting price: € 485.000,=.
Welcome to this beautiful, move-in ready home, located in one of the most popular neighborhoods in the city! This spacious family home offers everything you need for comfortable and modern living, with no less than four spacious bedrooms and an extra room that is currently used as a practical laundry room, but can easily be transformed into a fifth bedroom or home office.
The house is located in the Literatuurwijk. A popular neighborhood in Almere Stad with a good location in relation to train station Muziekwijk and roads to Amsterdam.
Curious? Make an appointment soon and come have a look!
Ground floor:
Entrance hall with meter cupboard, luxury toilet (2021) and stairs to the first floor.
Upon entering the living room you immediately notice how light and spacious the house is. The living room is during construction immediately expanded a bit creating more space. The cozy living room with modern open kitchen is the heart of the house, perfect for cozy evenings with the family or receiving friends.
The floor of the living room and kitchen is covered with tiles with underfloor heating.
The kitchen was installed in 2019/2020 and equipped with all amenities such as: induction hob, combination microwave, extractor hood, fridge, freezer and dishwasher.
1st floor:
Here you can find 3 good bedrooms and the bathroom. The bathroom was renewed in 2021 and now equipped with:
-walk-in shower with rain shower;
-double sink cabinet;
-free hanging toilet;
-design radiator.
2nd floor:
The attic floor is a nice surprise: here you will find the fourth bedroom and the multifunctional laundry room. Would you prefer even more bedrooms or a workspace? No problem, the washing machine can be moved here so you can realize a nice 5th bedroom.
Garden:
Outside you are treated to a sunny backyard (South West) where you can relax or play with the kids. The garden has just been completely renovated, front and back, and landscaped with new tiles and artificial grass. Lovely maintenance friendly so.
At the back of the garden is a wooden shed.
General:
Year built: 2000
Plot size: 152 m2
Usable area: 133 m2
Acceptance: in consultation
USPs:
-step-ready house
-4 bedrooms, 5 possible
-expanded living room
-Modern kitchen, bathroom and toilet
Features
Transfer of ownership
- Last asking price
- € 485,000 kosten koper
- Asking price per m²
- € 3,647
- Status
- Sold
Construction
- Kind of house
- Single-family home, row house
- Building type
- Resale property
- Year of construction
- 2000
- Type of roof
- Gable roof covered with roof tiles
Surface areas and volume
- Areas
- Living area
- 133 m²
- External storage space
- 9 m²
- Plot size
- 152 m²
- Volume in cubic meters
- 447 m³
Layout
- Number of rooms
- 5 rooms (4 bedrooms)
- Number of bath rooms
- 1 bathroom and 1 separate toilet
- Bathroom facilities
- Shower, bath, toilet, and washstand
- Number of stories
- 2 stories and an attic
- Facilities
- Mechanical ventilation
Energy
- Energy label
- Heating
- District heating
- Hot water
- District heating
Cadastral data
- ALMERE Q 5513
- Cadastral map
- Area
- 152 m²
- Ownership situation
- Full ownership
Exterior space
- Location
- Alongside a quiet road
- Garden
- Back garden
- Back garden
- 65 m² (13.00 metre deep and 5.00 metre wide)
- Garden location
- Located at the southwest with rear access
Storage space
- Shed / storage
- Detached wooden storage
- Facilities
- Electricity
Parking
- Type of parking facilities
- Public parking
Photos 50
© 2001-2025 funda

















































