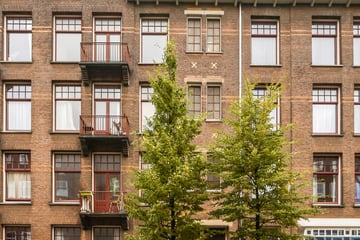This house on funda: https://www.funda.nl/en/detail/43772131/

Description
At the Witte de Withstraat 121-3 in Amsterdam, we offer a 72m² apartment with plenty of potential. This floor flat has two bedrooms, a balcony at the front facing East, and a balcony at the back facing West. The property is in an aged condition and in need of renovation, giving you the chance to modernise it completely to your own taste. The renders give a good impression of how the property could be renovated.
Layout:
Entry into the hall with access to all rooms. The bright living room is located at the front with access to the balcony. The property currently features two well-sized bedrooms at the rear. Dense kitchen and a bathroom. With both morning and evening sun on the balconies, you can enjoy the outdoor space at any time of the day.
Location:
The property is located in the sought-after De Baarsjes neighbourhood in Amsterdam-West, a neighbourhood characterised by a mix of tranquillity and dynamism. The proximity of the Erasmuspark and Rembrandtpark offers plenty of recreational opportunities. There are also numerous shops, cafés and restaurants nearby, including Bar Baarsch and Café Cook. Public transport and arterial roads are easily accessible, and within 10 minutes' cycling you are in the city centre.
This property offers an excellent opportunity for buyers who do not shy away from a renovation project and are looking for a property in a central location in Amsterdam.
Details:
- Living area: 72 m²
- Located on own ground, no lease ground!
- Vve in formation, MJOP present
- Two balconies, facing east and west
- Two bedrooms
- Located in a popular and easily accessible neighbourhood in Amsterdam-West
- Non-occupancy clause applies, seller has not occupied the property himself.
Features
Transfer of ownership
- Last asking price
- € 515,000 kosten koper
- Asking price per m²
- € 7,153
- Service charges
- € 125 per month
- Status
- Sold
- VVE (Owners Association) contribution
- € 125.00 per month
Construction
- Type apartment
- Upstairs apartment (apartment)
- Building type
- Resale property
- Year of construction
- Before 1906
Surface areas and volume
- Areas
- Living area
- 72 m²
- Exterior space attached to the building
- 5 m²
- Volume in cubic meters
- 248 m³
Layout
- Number of rooms
- 3 rooms (2 bedrooms)
- Number of bath rooms
- 1 separate toilet
- Number of stories
- 1 story
- Located at
- 3rd floor
Energy
- Energy label
- Insulation
- Double glazing
- Heating
- CH boiler
- Hot water
- CH boiler
- CH boiler
- Gas-fired combination boiler, in ownership
Cadastral data
- SLOTEN C 11550
- Cadastral map
- Ownership situation
- Full ownership
Exterior space
- Location
- Alongside busy road and in residential district
- Balcony/roof terrace
- Balcony present
Parking
- Type of parking facilities
- Public parking and resident's parking permits
VVE (Owners Association) checklist
- Registration with KvK
- Yes
- Annual meeting
- No
- Periodic contribution
- Yes (€ 125.00 per month)
- Reserve fund present
- No
- Maintenance plan
- Yes
- Building insurance
- Yes
Photos 30
© 2001-2025 funda





























