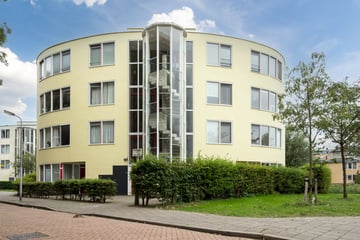This house on funda: https://www.funda.nl/en/detail/43773466/

Description
Step inside a generous 3-room apartement located in a quiet location near the centre of Zaandam. Is ground-floor living and a garden important to you? Vaartkade 47 in Zaandam offers everything you are looking for in this area!
Real features of Vaartkade 47:
- Accessible for elderly and disabled;
- Lovely bright spacious living room;
- Neat open kitchen;
- Sunny south-facing garden;
- 2 very spacious bedrooms;
- Energy label A;
- Very central location.
Is this property for you? In combination with the photos, video and 3D tour, below we give you a brief impression of the apartement.
This beautiful 3-room apartement is located on the ground floor of a small and well-maintained apartment complex. The complex has an oval shape, giving the flat curved facades. The many windows provide plenty of light and make it a pleasant place to live. In terms of living space, this spacious flat is not inferior to a typical family home (85 m2) and features a spacious living room with garden, neat open kitchen, very spacious living/dining room, 2 spacious bedrooms, neat bathroom and a private storage room.
Layout
Ground floor:
Private separate entrance, separated from central entrance (with intercom system, letterboxes, lift system and staircase). The spacious living room offers space for a cosy seating area and has large windows and a door to the garden. The open kitchen is equipped with built-in appliances including an induction hob, extractor fan, dishwasher, freezer, fridge microwave and oven. The kitchen also has enough space for a seating area. Two spacious bedrooms, one of which has a closet. The modern bathroom has a spacious walk-in shower, washbasin with cabinet, radiator and toilet. The central heating boiler is located in a cupboard in the hallway with the fuse box in a separate cupboard next to it. There is also a separate closet with connections for the washing machine and dryer. There is also an indoor storage room for storage and/or bicycle storage.
Garden: The garden offers the opportunity to enjoy the sun. It is south-facing and offers plenty of privacy. There is also a small garden shed for garden storage with a water and electricity connection.
Top location
The property is ideally located within walking distance of Zaandam city centre and railway station. The centre has been renovated in the well-known old Zaans style. Especially the Zaans green decorates the shop fronts and creates a vibrant characteristic centre. The centre is fully equipped with its many shops both large (including Primark, H&M and Zara) and small, as well as cafés and restaurants, the Pathé cinema and the Zaan theatre. The market is held on Thursdays and Saturdays. There is also a furniture boulevard including Hornbach and Loods 5 to furnish your new home. In addition, all imaginable amenities are within easy reach, such as the supermarket, primary schools, childcare and sports clubs. Various sports facilities are easy to reach by bike and recreation is of course also possible in one of the parks near the house. Zaandam has several beautiful parks and recreational areas, but also ‘t Twiske is nearby. Along the Zaan and the Zaanse Schans, it is also nice to walk or cycle.
Accessibility
- Just 12 minutes from Amsterdam Central Station. During rush hour, there are 8 trains per hour.
- Within just 18 minutes at Amsterdam Schiphol Airport
- The nearest arterial road is in the vicinity just a 5-minute drive away.
Details:
- Close to the cosy centre of Zaandam;
- Located on leasehold land, bought off until 25-11-2042;
- Heating and hot water by central heating system;
- Mechanical ventilation;
- Active VvE, service costs € 200, - per month;
- Near NS-station and the centre of Zaandam;
- Delivery in consultation, may soon.
A tour of this beautiful apartement? Please contact us, we would love to show you this property inside!
Features
Transfer of ownership
- Last asking price
- € 425,000 kosten koper
- Asking price per m²
- € 5,000
- Status
- Sold
- VVE (Owners Association) contribution
- € 198.00 per month
Construction
- Type apartment
- Ground-floor apartment (apartment)
- Building type
- Resale property
- Year of construction
- 1993
- Accessibility
- Accessible for people with a disability and accessible for the elderly
- Type of roof
- Flat roof covered with asphalt roofing
Surface areas and volume
- Areas
- Living area
- 85 m²
- External storage space
- 9 m²
- Volume in cubic meters
- 286 m³
Layout
- Number of rooms
- 3 rooms (2 bedrooms)
- Number of bath rooms
- 1 bathroom
- Bathroom facilities
- Walk-in shower, toilet, sink, and washstand
- Number of stories
- 1 story
- Located at
- Ground floor
- Facilities
- Optical fibre, elevator, passive ventilation system, and TV via cable
Energy
- Energy label
- Insulation
- Roof insulation, double glazing and insulated walls
- Heating
- CH boiler
- Hot water
- CH boiler
- CH boiler
- HR-107 ketel (gas-fired combination boiler, in ownership)
Cadastral data
- ZAANDAM K 10734
- Cadastral map
- Ownership situation
- Municipal ownership encumbered with long-term leaset (end date of long-term lease: 25-11-2042)
- Fees
- Paid until 25-11-2042
Exterior space
- Location
- Alongside a quiet road, sheltered location, in centre and in residential district
- Garden
- Back garden
Storage space
- Shed / storage
- Built-in
Parking
- Type of parking facilities
- Public parking
VVE (Owners Association) checklist
- Registration with KvK
- Yes
- Annual meeting
- Yes
- Periodic contribution
- Yes (€ 198.00 per month)
- Reserve fund present
- Yes
- Maintenance plan
- Yes
- Building insurance
- Yes
Photos 34
© 2001-2025 funda

































