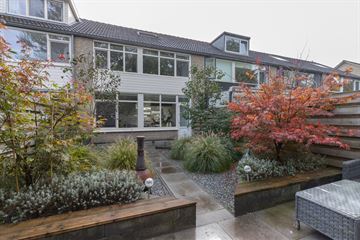This house on funda: https://www.funda.nl/en/detail/43773603/

Description
KUNSTSTOF KOZIJNEN -- GEEN ACHTERBUREN --ZONNEPANELEN -- 4 RUIME SLAAPKAMERS -- PARKEREN OP EIGEN TERREIN -- KINDVRIENDELIJKE BUURT -- NIEUWE BADKAMER & TOILET (2022)
In een kindvriendelijke buurt, aan de achterzijde grenzend aan een park, staat deze keurig onderhouden TUSSENWONING met BERGING & CARPORT én een heerlijke achtertuin met 2 terrassen en volop privacy. Deze ruime & onderhoudsarme gezinswoning met 4 slaapkamers ligt op loop/fietsafstand van winkels, scholen en openbaar vervoer.
INDELING:
Begane grond: hal/entree met toilet, een ruime tuingerichte woonkamer met deur naar de tuin en open keuken (circa 40m²). De lichte en moderne keuken met composiet werkblad is voorzien van een koelkast, vriezer, combi-oven, inductie kookplaat, afzuigschouw, oven en vaatwasser.
1e verdieping: royale overloop, 3 ruim bemeten slaapkamers (circa 15, 12 en 10m²) en een recent vernieuwde badkamer (2022) met ruime inloopdouche, wastafelmeubel en wandcloset.
2e verdieping: overloop met veel bergruimte, wasmachine-aansluiting en een extra wastafel; een ruime zolderkamer (circa 16m² vloeroppervlakte) met Velux dakraam en veel extra bergruimte achter de knieschotten.
STERKE PUNTEN & EXTRA INFO:
- voorzien van kunststof kozijnen met HR-beglazing
- 7 zonnepanelen recent geplaatst (nog niet zichtbaar op de foto's)
- parkeren op eigen terrein onder de carport
- zowel aan de voor- als achterzijde tuin met privacy
- badkamer en toilet vernieuwd in 2022
- achtertuin recent opnieuw aangelegd
Kortom, een instapklare en ruime gezinswoning op een prachtig plekje!
Features
Transfer of ownership
- Last asking price
- € 300,000 kosten koper
- Asking price per m²
- € 2,419
- Status
- Sold
Construction
- Kind of house
- Single-family home, row house
- Building type
- Resale property
- Year of construction
- 1972
- Specific
- Partly furnished with carpets and curtains
- Type of roof
- Gable roof covered with roof tiles
Surface areas and volume
- Areas
- Living area
- 124 m²
- External storage space
- 11 m²
- Plot size
- 181 m²
- Volume in cubic meters
- 439 m³
Layout
- Number of rooms
- 5 rooms (4 bedrooms)
- Number of bath rooms
- 1 bathroom and 1 separate toilet
- Bathroom facilities
- Walk-in shower, toilet, and washstand
- Number of stories
- 3 stories
- Facilities
- Skylight, passive ventilation system, TV via cable, and solar panels
Energy
- Energy label
- Insulation
- Roof insulation, double glazing and energy efficient window
- Heating
- CH boiler
- Hot water
- CH boiler
- CH boiler
- Remeha Tzerra CW4 (gas-fired combination boiler from 2019, in ownership)
Cadastral data
- ASSEN X 3892
- Cadastral map
- Area
- 181 m²
- Ownership situation
- Full ownership
Exterior space
- Location
- Alongside park, alongside a quiet road and in residential district
- Garden
- Back garden and front garden
- Back garden
- 59 m² (9.00 metre deep and 6.50 metre wide)
- Garden location
- Located at the northwest with rear access
Storage space
- Shed / storage
- Detached brick storage
- Facilities
- Electricity
Garage
- Type of garage
- Carport
Parking
- Type of parking facilities
- Parking on private property and public parking
Photos 48
© 2001-2024 funda















































