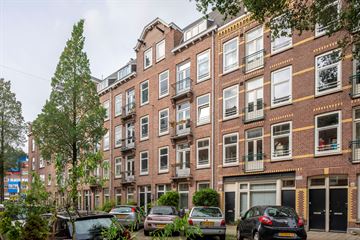This house on funda: https://www.funda.nl/en/detail/43774931/

Description
What a wonderful apartment in vibrant Oud-West!
This one-bedroom house offers a perfect finishing and has two balconies.
It has a spacious living room, modern kitchen and bathroom, a beautiful dining room and a separate bedroom. Plus a large storage room on the attic floor.
Layout:
The communal entrance is on the ground floor. You reach the entrance to the house on the first floor via a neatly maintained stairwell.
Here you enter a hall.
The living room is on the street side. Two large windows, with double glazing, and patio doors to the French balcony provide wonderful light. The French balcony faces southeast, so you can enjoy the sun early in the year.
The bathroom is in the middle of the house, which was tastefully renovated in 2019. There is also a separate room for the washing machine.
On the garden side is the dining room with the modern open kitchen. This was renovated in 2016 and has built-in appliances.
From the dining room, French doors provide access to the balcony. This is located on the northwest.
Finally, the bedroom, which is also located on the garden side and has a large walk-in wardrobe.
In the attic there is a storage room of over 7 square meters.
Details:
- built in 1913
- totally renovated in 2004
- living area 45 m2 (in accordance with NEN2580)
- living room with French balcony at the front on the southeast
- dining room and open kitchen (renewed in 2016) at the rear
- modern bathroom with shower and toilet (renewed in 2019)
- bedroom with walk-in wardrobe
- balcony on the northwest
- storage room on the attic floor
- professionally managed VVE with multi-year maintenance plan
- monthly service costs € 192,-
- largely double glazing
- energy label C
- located on leasehold land, canon paid off until 2054
- after 2054, switch to perpetual leasehold with annual ground rent
- canon after 2054 €890 (indexed annually)
Environment:
The Borgerstraat runs from the Tollensstraat to the Tweede Kostverlorenkade in the Kinkerbuurt in Oud-West.
The house is located in the last part, near the corner with the Tweede Kostverlorenkade.
In the immediate vicinity you will find everything that makes Oud-West such a popular residential area. All shops in the Jan Pieter Heijestraat and the Kinkerstraat, entertainment venues in the Sieraad and De Hallen and the Vondelpark a short distance away.
The accessibility by public transport is very good. Tram lines 7, 13 and 17 are within walking distance and you can reach the center in 10 minutes by bike.
Via the Postjesweg, an extension of the Kinkerstraat, you will be on the Ring A-10 West in no time.
To obtain a parking permit in this neighborhood, West 11-1, the waiting time is currently only five months!
Features
Transfer of ownership
- Last asking price
- € 395,000 kosten koper
- Asking price per m²
- € 8,778
- Status
- Sold
- VVE (Owners Association) contribution
- € 192.00 per month
Construction
- Type apartment
- Upstairs apartment (apartment)
- Building type
- Resale property
- Year of construction
- 1914
- Type of roof
- Flat roof covered with asphalt roofing
Surface areas and volume
- Areas
- Living area
- 45 m²
- Exterior space attached to the building
- 5 m²
- External storage space
- 7 m²
- Volume in cubic meters
- 149 m³
Layout
- Number of rooms
- 2 rooms (1 bedroom)
- Number of bath rooms
- 1 bathroom
- Bathroom facilities
- Shower, toilet, and sink
- Number of stories
- 1 story
- Located at
- 2nd floor
- Facilities
- Mechanical ventilation and TV via cable
Energy
- Energy label
- Insulation
- Roof insulation, partly double glazed and floor insulation
- Heating
- CH boiler
- Hot water
- CH boiler
- CH boiler
- Intergas (gas-fired combination boiler from 2015, in ownership)
Cadastral data
- AMSTERDAM T 6488
- Cadastral map
- Ownership situation
- Municipal long-term lease
- Fees
- Paid until 30-06-2054
- AMSTERDAM T 6488
- Cadastral map
- Ownership situation
- Municipal long-term lease
- Fees
- Paid until 30-06-2054
Exterior space
- Location
- Alongside a quiet road and in residential district
- Balcony/roof terrace
- Balcony present
Storage space
- Shed / storage
- Built-in
- Facilities
- Electricity
Parking
- Type of parking facilities
- Paid parking, public parking and resident's parking permits
VVE (Owners Association) checklist
- Registration with KvK
- Yes
- Annual meeting
- Yes
- Periodic contribution
- Yes (€ 192.00 per month)
- Reserve fund present
- Yes
- Maintenance plan
- Yes
- Building insurance
- Yes
Photos 25
© 2001-2024 funda
























