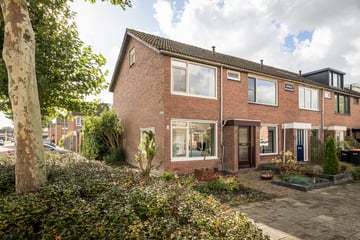This house on funda: https://www.funda.nl/en/detail/43776200/

Description
Bent u op zoek naar een hoekwoning met potentie? Deze woning met vrijstaand stenen garage en zonnige tuin op het zuiden biedt u de kans om naar eigen smaak te moderniseren en uw droomhuis te creëren.
Deze hoekwoning is voorzien van een garage: redelijk zeldzaam in deze buurt! De ligging is bovendien zeer centraal, op loopafstand van het NS-station, winkelcentrum 't Streekhof en diverse scholen. Ook zijn er sportverenigingen in de buurt en zijn uitvalswegen gemakkelijk bereikbaar.
De woning is rondom voorzien van kunststof kozijnen met geïsoleerde beglazing, vloerisolatie en 11 zonnepanelen (georiënteerd op het zuiden), wat bijdraagt aan de energiezuinigheid.
De indeling is praktisch. Bij binnenkomst komt u in de hal met toilet en meterkast. De lichte Z-vormige woonkamer heeft een speelse indeling en een open trapopgang. De open keuken biedt veel bergruimte en is voorzien van inbouwapparatuur, zoals een stoomoven, koelkast, vriezer, vaatwasser, Quooker, gaskookplaat en wasemkap.
De tuin, gelegen op het zuiden, is voorzien van een vrijstaand stenen garage en een achterom. U kunt hier volop genieten van de buitenruimte en de zon!
Op de eerste verdieping bevinden zich 3 slaapkamers met rechte gevels en een badkamer met ligbad/douche, wastafel en 2e toilet. Op de tweede verdieping, bereikbaar via een vaste trap, treft u een ruime 4e slaapkamer met dakraam en voldoende bergruimte.
Weer achter het net gevist? Met uw eigen NVM-aankoopmakelaar maakt u meer kans op een woning. Een NVM-aankoopmakelaar komt op voor uw belangen en bespaart u tijd, geld en zorgen!
Features
Transfer of ownership
- Last asking price
- € 349,500 kosten koper
- Asking price per m²
- € 3,236
- Status
- Sold
Construction
- Kind of house
- Single-family home, corner house
- Building type
- Resale property
- Year of construction
- 1972
- Specific
- Partly furnished with carpets and curtains
- Type of roof
- Gable roof covered with roof tiles
Surface areas and volume
- Areas
- Living area
- 108 m²
- External storage space
- 22 m²
- Plot size
- 153 m²
- Volume in cubic meters
- 387 m³
Layout
- Number of rooms
- 5 rooms (4 bedrooms)
- Number of bath rooms
- 1 bathroom and 1 separate toilet
- Bathroom facilities
- Shower, bath, toilet, and sink
- Number of stories
- 2 stories and an attic
- Facilities
- Skylight, TV via cable, and solar panels
Energy
- Energy label
- Insulation
- Double glazing, energy efficient window and floor insulation
- Heating
- CH boiler
- Hot water
- CH boiler
- CH boiler
- Remeha Calenta (gas-fired combination boiler from 2011, in ownership)
Cadastral data
- STEDE BROEC B 1920
- Cadastral map
- Area
- 153 m²
- Ownership situation
- Full ownership
Exterior space
- Location
- Alongside a quiet road and in residential district
- Garden
- Back garden, front garden and side garden
- Back garden
- 42 m² (6.40 metre deep and 6.60 metre wide)
- Garden location
- Located at the south with rear access
Garage
- Type of garage
- Detached brick garage
- Capacity
- 1 car
- Facilities
- Electricity
Parking
- Type of parking facilities
- Public parking
Photos 57
© 2001-2025 funda
























































