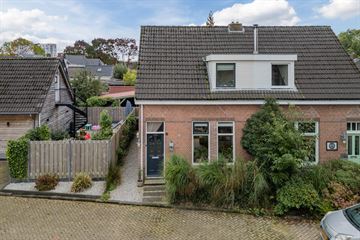This house on funda: https://www.funda.nl/en/detail/43776450/

Description
Wat een tof huisje is dit !
Aan heel stil zijstraatje gelegen en op loopafastand van het centrum.
Goed onderhouden, gerenoveerd en gemoderniseerd.
Indeling:
Begane grond: entree in hal, sfeervolle woonkamer met plankenvloer, hoge stucplafonds en ambachtelijke vaste kast die functioneert als room-divider tussen zit- en eetkamer.
De open keuken is voorzien van vaatwasser, gaskookplaat, heteluchtoven en afzuigkap.
Vanuit de keuken is ook de provisiekelder bereikbaar.
De woning beschikt over een ruime aanbouw aan de achterzijde met toilet en bijkeuken.
Verdieping: overloop met 3 slaapkamers van 6, 7 en 12 m2 voorzien van dakkapellen.
Prima badkamer met douche, wastafel en toilet.
Via een vlizotrap is er nog een ruime bergzolder.
Achter de woning ligt een heerlijk zonnige tuin met veranda en berging.
Hier is het prima chillen en van de (zomer)avonden te genieten.
Bekijk de plattegronden, foto's, 360-graden foto's en video voor een compleet beeld.
Wil je deze prachtige woning in het echt bewonderen?
Aarzel dan niet om een afspraak te maken en vraag deze aan via Funda of onze site.
Je kunt ook kijken op de website: venestraat145a.nl
Features
Transfer of ownership
- Last asking price
- € 295,000 kosten koper
- Asking price per m²
- € 3,207
- Original asking price
- € 300,000 kosten koper
- Status
- Sold
Construction
- Kind of house
- Single-family home, double house
- Building type
- Resale property
- Year of construction
- 1910
- Specific
- Partly furnished with carpets and curtains
- Type of roof
- Hip roof covered with roof tiles
Surface areas and volume
- Areas
- Living area
- 92 m²
- Other space inside the building
- 3 m²
- External storage space
- 4 m²
- Plot size
- 204 m²
- Volume in cubic meters
- 380 m³
Layout
- Number of rooms
- 4 rooms (3 bedrooms)
- Number of bath rooms
- 1 bathroom and 1 separate toilet
- Bathroom facilities
- Walk-in shower, toilet, and washstand
- Number of stories
- 2 stories and a loft
- Facilities
- Optical fibre, mechanical ventilation, and TV via cable
Energy
- Energy label
- Insulation
- Double glazing
- Heating
- CH boiler
- Hot water
- CH boiler
- CH boiler
- Vaillant VR (gas-fired combination boiler from 2022, in ownership)
Cadastral data
- ASSEN T 1385
- Cadastral map
- Area
- 204 m²
- Ownership situation
- Full ownership
Exterior space
- Location
- Alongside a quiet road, sheltered location and in residential district
- Garden
- Back garden and front garden
- Back garden
- 102 m² (20.00 metre deep and 6.00 metre wide)
- Garden location
- Located at the southeast
Storage space
- Shed / storage
- Detached wooden storage
- Facilities
- Electricity
Parking
- Type of parking facilities
- Public parking
Photos 37
© 2001-2025 funda




































