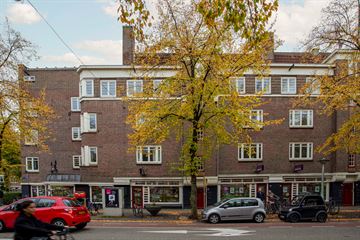This house on funda: https://www.funda.nl/en/detail/43776488/

Description
NEW! Quiet living with cozy restaurant, coffee shops and nice stores within walking distance? You will find this combination in this charming, conveniently laid out 3-room apartment of approx. 42m2 on the third floor with an attic storage room on the Marathonweg in Amsterdam Oud-Zuid. The characteristic apartment from 1926 in the Amsterdam school style with the comfort of a modern home is located in a charming street in the Stadionbuurt. The ground lease is perpetual!
THIRD FLOOR
Through the well-kept and wide staircase is the third floor to reach. The hall gives access to the various rooms. The cozy living room with half open kitchen is very bright and has enough space for a nice sitting area with a beautiful view of the opposite facades in the style of the Amsterdam School.
Through the double doors it is possible to create both a semi-open kitchen and closed kitchen. The cozy kitchen, with space for a dining table, is equipped with a dishwasher, fridge-freezer and a 4-burner gas hob, natural stone countertop and a recently updated combination oven-microwave.
From the kitchen you have direct access to the sunny balcony overlooking the green courtyard garden. Because of its location on the southwest you can enjoy the sun and the singing birds from late morning to mid-evening.
The bedroom is of good size and has a fixed, well insulated closet with the CV installation and a wall-filling closet with sliding doors for optimal use of space. Also from the bedroom you have access to the sunny balcony with fixed balcony closet. The neat, fully tiled bathroom is conveniently laid out with a walk-in shower, sink, toilet and washer and dryer connections.
The entire apartment has neat laminate flooring.
On the top floor is the spacious attic storage room of approx. 9m2 for the necessary storage space. This is located on the fourth floor, so the storage rooms are located above the apartment. So no upstairs neighbors!
The house is part of a municipal monument from 1926, designed in the style of the Amsterdam School by the architects J. Gratama, G. Versteeg and Berlage. During the renovation several years ago, the authentic details were preserved or restored and the entire house is fully insulated.
The active VvE, professionally managed by Stedepan, has a multi-year maintenance plan and sufficient reserves for planned maintenance.
ENVIRONMENT
The apartment is located in a highly sought after neighborhood. The apartment is surrounded by tranquility and lots of greenery, while the liveliness and cosiness of the city are within easy reach. In the immediate vicinity are plenty of nice stores, delicious restaurants, cozy cafes, terraces and sports facilities. The Olympic stadium, Stadionplein and the Zuidas can be reached within minutes. Also the famous and beautiful Vondelpark and the Amsterdam forest are nearby for a lovely picnic or a relaxing walk. The property is very well accessible by both public transport and car. Train and metro station Zuid is just 5 minutes by bike and bus and streetcar connections including a direct bus connection to Schiphol Airport are within walking distance.
By car you are very quickly on the Ring A10, the A4 and A2. Parking is available in front of the door with no waiting list for a parking permit!
PARTICULARS
-About 42m2 living space;
-Leasehold bought off in perpetuity!
-Sunny balcony;
-Fully insulated;
-Attic storage room of approx. 9m2;
-It can be possible to connect the attic storage with the apartment. The necessary application of the VvE and permits with the municipality of Amsterdam should still be requested at the expense and risk of the buyer;
-Favourable layout;
-€91,53 service costs per month;
-Active and professionally managed VvE;
-Easy parking in the street and possibility to apply for 2 parking permits;
-Non-self-occupancy clause;
-Delivery in consultation.
Features
Transfer of ownership
- Last asking price
- € 400,000 kosten koper
- Asking price per m²
- € 9,524
- Status
- Sold
- VVE (Owners Association) contribution
- € 92.00 per month
Construction
- Type apartment
- Upstairs apartment (apartment)
- Building type
- Resale property
- Year of construction
- 1926
- Specific
- Monumental building
- Type of roof
- Gable roof
Surface areas and volume
- Areas
- Living area
- 42 m²
- Other space inside the building
- 1 m²
- Exterior space attached to the building
- 5 m²
- External storage space
- 9 m²
- Volume in cubic meters
- 104 m³
Layout
- Number of rooms
- 3 rooms (1 bedroom)
- Number of stories
- 1 story
- Located at
- 3rd floor
- Facilities
- Mechanical ventilation
Energy
- Energy label
- Insulation
- Roof insulation, double glazing, energy efficient window, insulated walls, floor insulation and completely insulated
- Heating
- CH boiler
- Hot water
- CH boiler
- CH boiler
- Intergas (gas-fired combination boiler from 2012, in ownership)
Cadastral data
- AMSTERDAM AC 1362
- Cadastral map
- Ownership situation
- Municipal long-term lease
- Fees
- Bought off for eternity
Exterior space
- Location
- Sheltered location, in centre, in residential district, open location and unobstructed view
- Balcony/roof terrace
- Balcony present
Storage space
- Shed / storage
- Storage box
Parking
- Type of parking facilities
- Paid parking and resident's parking permits
VVE (Owners Association) checklist
- Registration with KvK
- Yes
- Annual meeting
- Yes
- Periodic contribution
- Yes (€ 92.00 per month)
- Reserve fund present
- Yes
- Maintenance plan
- Yes
- Building insurance
- Yes
Photos 23
© 2001-2025 funda






















