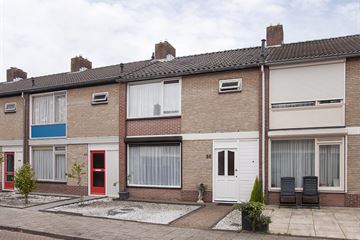This house on funda: https://www.funda.nl/en/detail/43776647/

Description
In Etten-Leur Noord gelegen goed onderhouden tussenwoning met grote berging, tuin op zuiden met terrasoverkapping en achterom. Op loopafstand van alle voorzieningen qua winkels, openbaar vervoer en basisschool. Geschikt voor starters, gezinnen, maar ook voor ouderen die graag overal dichtbij wonen en nog niet toe zijn aan een appartement.
Begane grond:
- entree/hal met meterkast, tegelvloer en betegelde toiletruimte met fonteintje, trapkast en trapopgang
- woonkamer, afm. ca. 7.00 x 3.60 m. met laminaatvloer en deur naar de keuken
- dichte keuken, afm. ca. 3.00 x 2.05 m.) met deur naar de tuin, tegelvloer en aan twee zijden opgestelde keukeninrichting voorzien van gaskookplaat, afzuigkap, oven, vaatwasser en losse koel/vriescombinatie, magnetron en wasmachine-aansluiting
Eerste verdieping:
- overloop met vaste kast
- slaapkamer 1, afm. ca. 3.70 x 3.60 m
- slaapkamer 2, afm. ca. 3.20 x 3.60 m.
- slaapkamer 3, afm. ca. 2.62 x 2.05 m.
- betegelde doucheruimte, afm. ca. 2.05 x 1.21 m. met wastafel, inloopdouche en designradiator
- de gehele verdieping is, m.u.v. de doucheruimte, voorzien van een laminaatvloer
Tweede verdieping:
- vast trap
- voorzolder met HR-combiketel (huur, ca. 38 euro per maand) en laminaatvloer
- slaapkamer 4, afm. ca. 3.63 x 2.40 m., met dakkapel, laminaatvloer en c.v.-radiator
Tuin:
gelegen op het zuiden met aluminium terrasoverkapping, bestrating en stenen berging over volle breedte, afm. ca. 5.85 x 2.37 m. In deze berging is een aansluiting t.b.v. wasdroger en een achterom aanwezig.
Bijzonderheden:
- rondom houten kozijnen
- dubbele beglazing
- vaste trap naar 2e verdieping
- centrale ligging
- tuin op zuiden
Features
Transfer of ownership
- Last asking price
- € 315,000 kosten koper
- Asking price per m²
- € 3,088
- Status
- Sold
Construction
- Kind of house
- Single-family home, row house
- Building type
- Resale property
- Year of construction
- 1966
- Type of roof
- Gable roof covered with roof tiles
Surface areas and volume
- Areas
- Living area
- 102 m²
- Exterior space attached to the building
- 20 m²
- External storage space
- 13 m²
- Plot size
- 140 m²
- Volume in cubic meters
- 360 m³
Layout
- Number of rooms
- 5 rooms (4 bedrooms)
- Number of bath rooms
- 1 bathroom and 1 separate toilet
- Bathroom facilities
- Shower and sink
- Number of stories
- 2 stories and an attic
- Facilities
- Passive ventilation system
Energy
- Energy label
- Insulation
- Roof insulation and double glazing
- Heating
- CH boiler
- Hot water
- CH boiler
- CH boiler
- Ecotec Plus (gas-fired combination boiler from 2020, to rent)
Cadastral data
- ETTEN-LEUR E 3530
- Cadastral map
- Area
- 140 m²
- Ownership situation
- Full ownership
Exterior space
- Location
- In residential district
- Garden
- Back garden and front garden
- Back garden
- 48 m² (8.00 metre deep and 6.00 metre wide)
- Garden location
- Located at the south with rear access
Storage space
- Shed / storage
- Detached brick storage
- Facilities
- Electricity and running water
Parking
- Type of parking facilities
- Public parking
Photos 30
© 2001-2025 funda





























