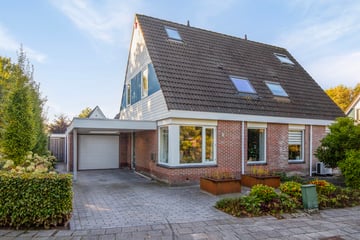This house on funda: https://www.funda.nl/en/detail/43776824/

Description
Een uitstekend onderhouden 2-onder-1-kapwoning gelegen aan de rand van Eastermar, met vrij uitzicht over gemeentelijk groen. Dankzij de uitbouw met schuifpui geniet u optimaal van de ruime tuin, die gunstig op het zuiden gelegen is.
Een ideale plek voor wie rust en comfort zoekt.
De indeling van de woning is als volgt:
Begane grond met:
- hal met meterkast
- toilet
- woonkamer voorzijde
- woonkeuken met schuifpui en moderne keukenopstelling
- aangebouwde garage
1e Verdieping met
- 3 slaapkamers
- badkamer met ligbad en 2e toilet
2e Verdieping met:
- vaste trap
- overloop met installaties
- 4e werk/slaapkamer.
Eastermar is een pittoresk Fries dorp, gelegen tussen het Bergumermeer en de Lits-Lauwersmeerroute. Het dorp biedt een rustige en natuurrijke omgeving met prachtige waterwegen en uitgestrekte weilanden. Ideaal voor watersportliefhebbers en wandelaars. Het dorp heeft een warme gemeenschap en beschikt over voorzieningen zoals basisscholen, winkels en gezellige horeca. Met steden als Drachten en Leeuwarden binnen handbereik, combineert Eastermar het beste van twee werelden: landelijke rust en stedelijke nabijheid. Wonen in Eastermar betekent genieten van de Friese Natuur en een ontspannen levensstijl, met volop recreatiemogelijkheden in de directie omgeving.
Features
Transfer of ownership
- Last asking price
- € 368,000 kosten koper
- Asking price per m²
- € 3,608
- Status
- Sold
Construction
- Kind of house
- Single-family home, double house
- Building type
- Resale property
- Year of construction
- 1995
- Type of roof
- Hip roof covered with roof tiles
Surface areas and volume
- Areas
- Living area
- 102 m²
- Other space inside the building
- 22 m²
- Exterior space attached to the building
- 17 m²
- External storage space
- 6 m²
- Plot size
- 302 m²
- Volume in cubic meters
- 443 m³
Layout
- Number of rooms
- 6 rooms (4 bedrooms)
- Number of bath rooms
- 1 bathroom and 1 separate toilet
- Bathroom facilities
- Bath, toilet, and sink
- Number of stories
- 3 stories
- Facilities
- Alarm installation, outdoor awning, skylight, smart home, optical fibre, mechanical ventilation, sliding door, and solar panels
Energy
- Energy label
- Insulation
- Completely insulated
- Heating
- CH boiler and hot air heating
- Hot water
- CH boiler
- CH boiler
- Brink (intergas) HRE 36/30 CW5 (gas-fired combination boiler from 2018, in ownership)
Cadastral data
- OOSTERMEER A 1729
- Cadastral map
- Area
- 302 m²
- Ownership situation
- Full ownership
Exterior space
- Location
- Alongside a quiet road, sheltered location and in residential district
- Garden
- Back garden, front garden and side garden
- Back garden
- 110 m² (11.00 metre deep and 11.00 metre wide)
- Garden location
- Located at the south with rear access
Storage space
- Shed / storage
- Detached wooden storage
- Facilities
- Electricity
- Insulation
- No insulation
Garage
- Type of garage
- Attached brick garage
- Capacity
- 1 car
- Facilities
- Electrical door, electricity, heating and running water
- Insulation
- Roof insulation and insulated walls
Parking
- Type of parking facilities
- Parking on private property and public parking
Photos 47
© 2001-2025 funda














































