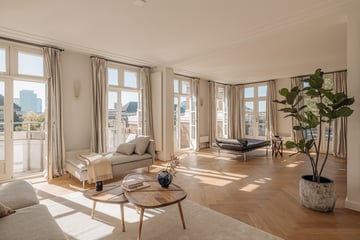This house on funda: https://www.funda.nl/en/detail/43777314/

Description
MINERVA RESIDENCE | Minervaplein 1-4 high in Amsterdam is an iconic apartment complex located in the prestigious Oud-Zuid district. This area is known for its elegant architecture, historical charm, and luxurious living amenities. Due to its corner location and large windows on three sides, this luxury apartment enjoys beautiful natural light and panoramic views over the characteristic square. There are no less than 13 small balconies surrounding the apartment on the south and west sides, offering expansive views over Amsterdam South. In short, this four-room apartment provides an abundance of luxury and comfort.
The full living experience can be explored on our website or by downloading our magazine. Here, you can also easily schedule a viewing yourself. See English translation below.
Tour Upon entering the shared entrance, the apartment is accessible on the fourth floor via an elevator. The spacious hallway in the apartment has a cloakroom and a toilet and provides access to all rooms. The L-shaped living room, accessible through double doors, offers a sitting and dining area with views of Minervalaan and Minervaplein and features a high-quality herringbone parquet floor. The master bedroom is located at the rear of the apartment and has a balcony and luxurious custom-made wardrobes. The bathroom, adjacent to the two bedrooms, has a bathtub, walk-in rain shower, toilet, and double washbasin with built-in cabinetry. The second bedroom is also located at the rear and can be accessed from the living room. The apartment has 13 small balconies on the south, west, and north sides, each equipped with custom-made stainless steel planters. The balconies are accessible through French doors. Electrically operated awnings provide shade and add decorative flair to the facade.
In the basement of the building, there is a storage room of approximately 22 square meters with a tiled floor and built-in cabinets. This basement space is accessible by elevator, contributing to the convenience and functionality of the building.
Neighborhood Guide In the Beethovenstraat and the nearby Olympiaplein shops, coffee bars, various lunch spots, and restaurants give the neighborhood a young and dynamic character. In addition, this street offers a quality selection of bakeries, fishmongers, butchers, patisseries, and wine shops. On Olympiaplein, you'll find bakery Le Fournil, Fromagerie L’Amuse, and the newly opened Coffee District. Butcher Zikking is located just five minutes away on Marathonweg. On Fridays, there is a refined organic market on Minervaplein. The wide avenues and greenery of Beatrixpark, with its modern sculptures and old trees, create a sense of space and are ideal for sports and relaxation. The neighborhood is also known for its excellent primary and secondary schools, as well as its convenient location to the Ring and Amsterdam Zuid station.
For the presentation of this property on our website, we’ve gathered a selection of the best local hotspots.
Special Features
• Usable living space approximately 167 m²
• Thirteen balconies totaling 18 m²
• Leasehold canon paid off until January 15, 2052
• The perpetual leasehold is fixed under AB 2016, € 5,575.51
• Exterior sunshades
• Service charges for the VvE are € 639.83 per month
• The entire apartment is fully insulated
• The apartment is equipped with air conditioning
• The VvE is professionally managed and has 25 members
• Architects C.J. Blaauw and G.J. Rutgers
• National Monument
• Protected cityscape
• Non-occupancy clause will be included in the purchase agreement
For more information, please visit the websites of the National Monument Portal, Restoration Fund, and the Cultural Heritage Agency regarding possible subsidies.
This information has been compiled with the utmost care. However, no liability is accepted by us for any incompleteness, inaccuracy, or otherwise, or for the consequences thereof. All stated dimensions and surfaces are merely indicative. The Measurement Instruction is based on NEN2580. The Measurement Instruction is intended to apply a more uniform method of measurement to provide an indication of the usable surface area. The Measurement Instruction does not completely eliminate differences in measurement outcomes due to, for example, interpretation differences, rounding, or limitations in performing the measurement.
Features
Transfer of ownership
- Last asking price
- € 1,580,000 kosten koper
- Asking price per m²
- € 9,461
- Status
- Sold
- VVE (Owners Association) contribution
- € 639.83 per month
Construction
- Type apartment
- Upstairs apartment (apartment)
- Building type
- Resale property
- Year of construction
- 1932
- Specific
- Protected townscape or village view (permit needed for alterations), listed building (national monument) and monumental building
Surface areas and volume
- Areas
- Living area
- 167 m²
- Exterior space attached to the building
- 18 m²
- External storage space
- 22 m²
- Volume in cubic meters
- 537 m³
Layout
- Number of rooms
- 4 rooms (2 bedrooms)
- Number of bath rooms
- 1 bathroom and 1 separate toilet
- Bathroom facilities
- Double sink, walk-in shower, bath, and toilet
- Number of stories
- 2 stories
- Located at
- 5th floor
- Facilities
- Outdoor awning, french balcony, elevator, mechanical ventilation, and TV via cable
Energy
- Energy label
- Insulation
- Completely insulated
- Heating
- CH boiler
- Hot water
- CH boiler
- CH boiler
- Gas-fired combination boiler from 2019, in ownership
Cadastral data
- AMSTERDAM Z 2384
- Cadastral map
- Ownership situation
- Municipal ownership encumbered with long-term leaset
- Fees
- Paid until 15-01-2052
Exterior space
- Location
- In residential district
- Balcony/roof terrace
- Balcony present
Storage space
- Shed / storage
- Built-in
Parking
- Type of parking facilities
- Paid parking and resident's parking permits
VVE (Owners Association) checklist
- Registration with KvK
- Yes
- Annual meeting
- Yes
- Periodic contribution
- Yes (€ 639.83 per month)
- Reserve fund present
- Yes
- Maintenance plan
- Yes
- Building insurance
- Yes
Photos 22
© 2001-2025 funda





















