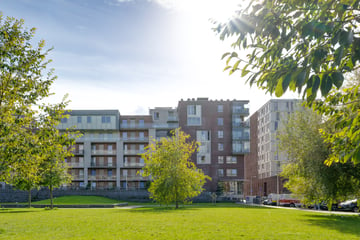This house on funda: https://www.funda.nl/en/detail/43778304/

Description
This TURNKEY two-room apartment is located in the beautiful Hasselaerhof, designed by the Spanish architect Busquets. The complex is located in the Eendrachtsparkbuurt in Amsterdam Nieuw-West, a district that has been extensively renovated in recent years. This has transformed the neighborhood into a green and attractive living environment.
The apartment at Pieter van der Werfstraat 71 is located on the 5th floor and offers a spacious living room, a kitchen with various built-in appliances, a separate room for the washing machine, a bedroom, a separate toilet, a bathroom with walk-in shower and sink, and a balcony.
Also take a look at: pietervanderwerfstraat71.nl for more information and documentation.
The Lambertus Zijlplein shopping center is within walking distance and offers daily shopping, with additional facilities at Plein 40-45. You can reach the center in 15 minutes by bus and tram, and the highways and Schiphol are quickly accessible via the Haarlemmerweg.
The Sloterplas offers recreation, and nature reserves such as Spaarnwoude are a 20-minute bike ride away. Sports facilities are close by at sports parks Ookmeer and De Eendracht. Centrally located in Nieuw-West with everything within reach!
Special features:
- energy label A (valid until 07-10-2034);
- underfloor heating with cooling function;
- elevator present;
- leasehold bought off until 30-06-2082;
- monthly VvE contribution of € 173.93.
Come by soon to admire this beautiful apartment with your own eyes!
Features
Transfer of ownership
- Last asking price
- € 325,000 kosten koper
- Asking price per m²
- € 6,633
- Status
- Sold
- VVE (Owners Association) contribution
- € 173.93 per month
Construction
- Type apartment
- Residential property with shared street entrance (apartment)
- Building type
- Resale property
- Year of construction
- 2014
- Specific
- Partly furnished with carpets and curtains
- Type of roof
- Flat roof covered with asphalt roofing
Surface areas and volume
- Areas
- Living area
- 49 m²
- Exterior space attached to the building
- 6 m²
- Volume in cubic meters
- 165 m³
Layout
- Number of rooms
- 2 rooms (1 bedroom)
- Number of bath rooms
- 1 bathroom and 1 separate toilet
- Number of stories
- 1 story
- Located at
- 6th floor
- Facilities
- Mechanical ventilation, passive ventilation system, and TV via cable
Energy
- Energy label
- Insulation
- Completely insulated
- Heating
- District heating and complete floor heating
- Hot water
- District heating
Cadastral data
- SLOTEN NOORD-HOLLAND I 5768
- Cadastral map
- Ownership situation
- Municipal long-term lease (end date of long-term lease: 30-06-2082)
Exterior space
- Location
- Alongside park, alongside a quiet road, in residential district and unobstructed view
- Balcony/roof terrace
- Balcony present
Parking
- Type of parking facilities
- Paid parking
VVE (Owners Association) checklist
- Registration with KvK
- Yes
- Annual meeting
- Yes
- Periodic contribution
- Yes (€ 173.93 per month)
- Reserve fund present
- Yes
- Maintenance plan
- Yes
- Building insurance
- Yes
Photos 40
© 2001-2025 funda







































