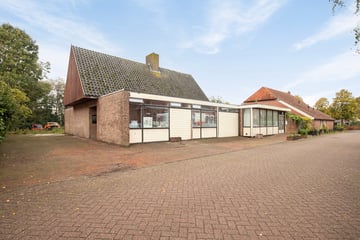This house on funda: https://www.funda.nl/en/detail/43778767/

Description
In het historisch centrum van Bad Nieuweschans, op een rustige locatie gelegen, VRIJSTAANDE WONING op een ruim perceel van 460 m2. De woning beschikt over twee woonkamers, badkamer en drie slaapkamers op de begane grond en nog eens twee slaapkamers en een badkamer op de verdieping.
Begane grond: zij entree/hal met trapopgang naar de verdieping, woonkamer voorzien van rookkanaal en deur naar het terras, gesloten (woon)keuken voorzien van eenvoudige keukenrichting, inbouwkast en witgoedaansluiting, toiletruimte, badkamer voorzien van douche, wastafel en witgoedaansluiting, tweede woonkamer, open keuken voorzien van eenvoudige keukeninrichting, hal met veel bergruimte en totaal 3 slaapkamers op de begane grond.
Verdieping: vide/overloop, totaal 2 slaapkamers voorzien van inbouwkasten en dakraam, badkamer voorzien van toilet, douche, wastafel en veel opbergruimte. Tevens beschikt de slaapkamer aan de zijde over een balkon.
De woning dient gerenoveerd te worden, doch heeft zeer veel potentie en mogelijkheden.
Bijzonderheden:
- eenvoudige woning met mogelijkheden;
- op loopafstand bevinden zich het dorpscentrum met supermarkt, basisschool, sportfaciliteiten en Thermen Bad Nieuweschans;
- NS Station Bad Nieuweschans bevindt zich op 10 minuten loopafstand en via de snelweg A7 is de stad Groningen binnen een half uur met de auto te bereiken.
Features
Transfer of ownership
- Last asking price
- € 175,000 kosten koper
- Asking price per m²
- € 875
- Status
- Sold
Construction
- Kind of house
- Single-family home, detached residential property
- Building type
- Resale property
- Year of construction
- 1969
- Specific
- Partly furnished with carpets and curtains
- Type of roof
- Gable roof covered with roof tiles
Surface areas and volume
- Areas
- Living area
- 200 m²
- Other space inside the building
- 74 m²
- Exterior space attached to the building
- 4 m²
- Plot size
- 460 m²
- Volume in cubic meters
- 1,017 m³
Layout
- Number of rooms
- 7 rooms (5 bedrooms)
- Number of bath rooms
- 2 bathrooms and 1 separate toilet
- Bathroom facilities
- 2 showers, 2 toilets, and 2 sinks
- Number of stories
- 2 stories
- Facilities
- Skylight, passive ventilation system, flue, and TV via cable
Energy
- Energy label
- Insulation
- Partly double glazed
- Heating
- Hot air heating
- Hot water
- Electrical boiler
Cadastral data
- NIEUWESCHANS C 2598
- Cadastral map
- Area
- 460 m²
- Ownership situation
- Full ownership
Exterior space
- Location
- Alongside a quiet road and in residential district
- Garden
- Side garden
- Side garden
- 60 m² (10.00 metre deep and 6.00 metre wide)
- Garden location
- Located at the southeast
- Balcony/roof terrace
- Roof terrace present and balcony present
Storage space
- Shed / storage
- Built-in
Parking
- Type of parking facilities
- Parking on private property and public parking
Photos 41
© 2001-2025 funda








































