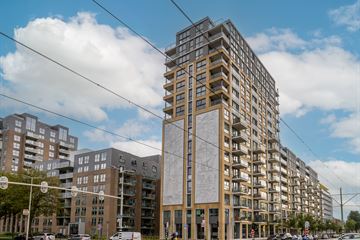This house on funda: https://www.funda.nl/en/detail/43778865/

Description
Beautiful 3 room corner apartment with spacious covered terrace, located on the 13th floor of the luxury apartment building "de President" with a panoramic view of The Hague and the sea.
This high-quality new construction project was completed in 2019 and is located within walking distance of the shops of Frederik Hendriklaan and Reinkenstraat. Public transport connections are nearby, harbor, beach, dunes and sea are within cycling distance.
Naturally, the house meets all insulation requirements (label A) and is fully equipped with plastic frames with double glazing.
In the basement there is a private storage room, a private parking space in the parking garage (included in the asking price) and a communal bicycle shed.
Layout:
Beautiful, chic large entrance hall with access to 2 elevators.
Elevator to the 13th floor:
Hall, corridor, spacious living room (approx. 7.10x3.97) with beautiful floor and with access to spacious covered terrace (3.55x2.91), modern luxury kitchen (approx. 5.23x4.09) with beautiful countertop and various built-in appliances such as electric hob with extractor, steam oven, refrigerator, freezer and dishwasher. From the living room, kitchen and terrace you have a panoramic view of the city and the sea.
Master bedroom (4.19x3.00), 2nd bedroom/study (3.66x2.31) with closet with folding bed, modern toilet, luxurious spacious bathroom (approx. 4.44x2.18/1.10) with walk-in shower, fixed washbasin and underfloor heating, central heating room and spacious closet with washing machine/dryer connection.
Cellar storage (2.02x1.96)
Private spacious parking space in the parking basement (included in the asking price)
Details:
- Year of construction 2019
- Freehold
- Active Vve. Contribution € 115.03 for the apartment and € 63.85 for the garage per month
- Energy label A
- Own central heating boiler Intergas Xtreme 2019
- Extensive fuse box
- Bouwgarant guarantee certificate
- municipal protected cityscape
The purchase agreement is recorded in the NVM purchase deed, in which any additional clauses are included such as: age clause, materials clause, the Measurement Instruction, the Energy Label and agreements for the utility companies. The text of the NVM purchase deed, as well as the additional clauses, are available on request.
Interested in this house? Hire your own NVM purchasing agent.
Your NVM purchasing agent stands up for your interests and saves you time, money and worries.
Features
Transfer of ownership
- Last asking price
- € 625,000 kosten koper
- Asking price per m²
- € 7,102
- Status
- Sold
- VVE (Owners Association) contribution
- € 178.88 per month
Construction
- Type apartment
- Apartment with shared street entrance (apartment)
- Building type
- Resale property
- Year of construction
- 2019
- Specific
- Protected townscape or village view (permit needed for alterations)
- Type of roof
- Flat roof covered with asphalt roofing
- Quality marks
- Woningborg Garantiecertificaat
Surface areas and volume
- Areas
- Living area
- 88 m²
- Exterior space attached to the building
- 10 m²
- External storage space
- 4 m²
- Volume in cubic meters
- 297 m³
Layout
- Number of rooms
- 3 rooms (2 bedrooms)
- Number of bath rooms
- 1 bathroom and 1 separate toilet
- Bathroom facilities
- Shower and sink
- Number of stories
- 1 story
- Located at
- 13th floor
- Facilities
- Balanced ventilation system, elevator, mechanical ventilation, and TV via cable
Energy
- Energy label
- Insulation
- Roof insulation, double glazing, energy efficient window, insulated walls and floor insulation
- Heating
- CH boiler
- Hot water
- CH boiler
- CH boiler
- Intergas xtreme (gas-fired combination boiler from 2019, in ownership)
Cadastral data
- 'S-GRAVENHAGE N 8905
- Cadastral map
- Ownership situation
- Full ownership
- 'S-GRAVENHAGE N 8905
- Cadastral map
- Ownership situation
- Full ownership
- 'S-GRAVENHAGE N 8905
- Cadastral map
- Ownership situation
- Full ownership
Exterior space
- Location
- In residential district and unobstructed view
- Balcony/roof terrace
- Balcony present
Storage space
- Shed / storage
- Storage box
- Insulation
- Completely insulated
Garage
- Type of garage
- Underground parking and parking place
VVE (Owners Association) checklist
- Registration with KvK
- Yes
- Annual meeting
- Yes
- Periodic contribution
- Yes (€ 178.88 per month)
- Reserve fund present
- Yes
- Maintenance plan
- Yes
- Building insurance
- Yes
Photos 35
© 2001-2024 funda


































