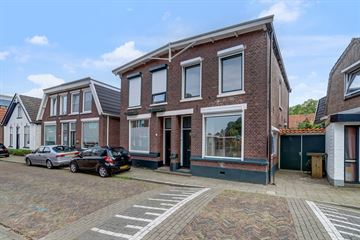This house on funda: https://www.funda.nl/en/detail/43779283/

Description
Op zoek naar een sfeervolle woning in het hart van het historische Tuindorp ’t Lansink? Dan is deze ruime helft van dubbel iets voor jou. De ligging is ideaal te noemen, zowel de tuindorp vijver, winkels, scholen en het openbaar vervoer zijn op loopafstand.
Wat deze woning zo leuk maakt zijn de hoge plafonds en de zonnige stadstuin met een overkapping waar je heerlijk van het avondzonnetje kunt genieten. De woning is gerenoveerd met behoud van de klassieke charme.
Op de begane grond tref je een lichte woonkamer met aansluitend een volledige keuken in de aanbouw met bijkeuken. Achter in de woning is er een zeer ruime badkamer met wastafelmeubel, ligbad en douchecabine, extra prettig is dat er een separaat toilet is. Op de eerste verdieping is er ook volop ruimte met drie slaapkamers, 1 slaapkamer is eenvoudig op te delen in een extra slaapkamer waardoor deze woning ook voor gezinnen of thuiswerkers ideaal is.
Begane Grond
Bij binnenkomst via de entree betreedt u via de glas-in-lood deur naar de hal met garderobe. De sfeervolle woonkamer met mozaïek-parketvloer biedt toegang tot de keuken met volledige inbouwapparatuur waaronder een Boretti fornuis. De begane grond is tevens voorzien van een toilet, complete badkamer met badkamermeubel, doucheruimte en bubbelbad, en een berging met witgoedaansluitingen.
Eerste Etage
De eerste etage bestaat uit een overloop met vaste kast, drie slaapkamers (met de mogelijkheid tot een vierde), en een bergruimte.
Features
Transfer of ownership
- Last asking price
- € 299,500 kosten koper
- Asking price per m²
- € 2,995
- Status
- Sold
Construction
- Kind of house
- Single-family home, double house
- Building type
- Resale property
- Year of construction
- 1910
- Specific
- Partly furnished with carpets and curtains
- Type of roof
- Flat roof
Surface areas and volume
- Areas
- Living area
- 100 m²
- Other space inside the building
- 2 m²
- Exterior space attached to the building
- 8 m²
- External storage space
- 9 m²
- Plot size
- 137 m²
- Volume in cubic meters
- 406 m³
Layout
- Number of rooms
- 4 rooms (3 bedrooms)
- Number of bath rooms
- 1 bathroom and 1 separate toilet
- Bathroom facilities
- Shower, bath, and washstand
- Number of stories
- 2 stories
- Facilities
- Outdoor awning, mechanical ventilation, passive ventilation system, and rolldown shutters
Energy
- Energy label
- Insulation
- Roof insulation, double glazing and insulated walls
- Heating
- CH boiler
- Hot water
- CH boiler
- CH boiler
- Combi (gas-fired combination boiler from 2019, in ownership)
Cadastral data
- HENGELO D 8943
- Cadastral map
- Area
- 121 m²
- Ownership situation
- Full ownership
- HENGELO D 10085
- Cadastral map
- Area
- 16 m²
- Ownership situation
- Full ownership
Exterior space
- Location
- Alongside a quiet road, sheltered location and in residential district
- Garden
- Back garden and sun terrace
- Back garden
- 39 m² (11.00 metre deep and 3.50 metre wide)
- Garden location
- Located at the south with rear access
Storage space
- Shed / storage
- Attached brick storage
- Facilities
- Electricity
Parking
- Type of parking facilities
- Resident's parking permits
Photos 39
© 2001-2024 funda






































