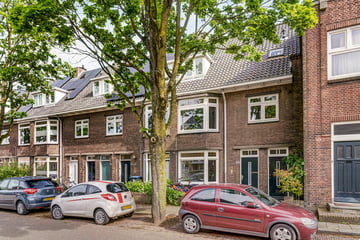This house on funda: https://www.funda.nl/en/detail/43779919/

Description
Welkom bij de Tooropstraat 193, een verborgen parel in het gewilde Nijmegen Oost! Deze charmante benedenwoning biedt niet alleen een geweldige woonervaring, maar ook een unieke ligging én een adembenemende diepe achtertuin die je niet wilt missen.
Waarom de Tooropstraat 193 jouw droomhuis is?
- Ideale ligging:
Gelegen in het bruisende Nijmegen Oost, geniet je van de perfecte combinatie van stadsleven en natuur. Met tal van leuke cafés, restaurants en winkels om de hoek, heb je alles binnen handbereik. Bovendien zijn de stadsparken en uitgestrekte natuurgebieden in de omgeving een ideale mogelijkheid voor mooie wandelingen en gezellige buitenactiviteiten.
- Diepe achtertuin:
Een van de meest bijzondere kenmerken van dit huis is de 16 meter diepe achtertuin. Dit is jouw persoonlijke groene paradijs. Geniet van zonnige dagen, organiseer barbecues met vrienden, of creëer een speelplek voor de kinderen.
- Ruimtelijke indeling:
Stap binnen in een lichte en ruime woonkamer die een warm welkom biedt. De open indeling maakt het makkelijk om deze ruimte volledig naar jouw persoonlijke wensen in te richten. De naast de woonkamer gelegen dichte keuken is de perfecte plek om jouw culinaire vaardigheden te laten zien.
- Meerdere slaapkamers:
Met 3 slaapkamers is er voldoende ruimte voor het hele gezin, of om thuis te werken.
Bekijk de media op de unieke website (tooropstraat193.nl) van deze woning om een goede indruk van de ruimte, indeling en mogelijkheden te krijgen.
Grijp deze kans!
De Tooropstraat 193 is meer dan een huis; het is een plek waar je je thuis voelt en waar herinneringen worden gemaakt. De unieke ligging en de prachtige achtertuin maken het een geweldige kans die je niet wilt laten liggen.
Neem vandaag nog contact met ons op voor een bezichtiging en ontdek wat deze woning te bieden heeft. Jouw nieuwe thuis in Nijmegen Oost wacht op je.
Features
Transfer of ownership
- Last asking price
- € 485,000 kosten koper
- Asking price per m²
- € 5,449
- Service charges
- € 15 per month
- Status
- Sold
- VVE (Owners Association) contribution
- € 15.00 per month
Construction
- Type apartment
- Ground-floor apartment
- Building type
- Resale property
- Year of construction
- 1934
- Type of roof
- Gable roof covered with asphalt roofing and roof tiles
Surface areas and volume
- Areas
- Living area
- 89 m²
- Other space inside the building
- 14 m²
- External storage space
- 6 m²
- Volume in cubic meters
- 370 m³
Layout
- Number of rooms
- 4 rooms (3 bedrooms)
- Number of bath rooms
- 1 bathroom and 1 separate toilet
- Bathroom facilities
- Shower and sink
- Number of stories
- 2 stories and a basement
- Located at
- Ground floor
- Facilities
- Optical fibre, mechanical ventilation, passive ventilation system, rolldown shutters, and TV via cable
Energy
- Energy label
- Insulation
- Double glazing
- Heating
- CH boiler
- Hot water
- CH boiler
- CH boiler
- Intergas HRE (gas-fired combination boiler from 2024, in ownership)
Cadastral data
- HATERT A 8262
- Cadastral map
- Ownership situation
- Full ownership
Exterior space
- Location
- In residential district
- Garden
- Back garden and front garden
- Back garden
- 96 m² (16.00 metre deep and 6.00 metre wide)
- Garden location
- Located at the north with rear access
Storage space
- Shed / storage
- Detached brick storage
Parking
- Type of parking facilities
- Public parking
VVE (Owners Association) checklist
- Registration with KvK
- Yes
- Annual meeting
- No
- Periodic contribution
- Yes (€ 15.00 per month)
- Reserve fund present
- Yes
- Maintenance plan
- No
- Building insurance
- Yes
Photos 29
© 2001-2024 funda




























