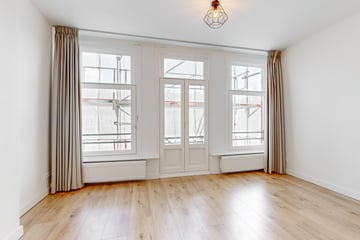This house on funda: https://www.funda.nl/en/detail/43780847/

Description
On the lively Overtoom, a stone's throw from the Vondelpark, we offer this neatly renovated 2-bedroom apartment of over 73 m2 with balcony, located on freehold land.
The building from 1873 with open porch and characteristic ornaments is truly a feast for the eyes. The apartment is located on the 3rd and partly 4th floor of the building, which consists of 5 apartment rights. In 2019 it was completely renovated and equipped with new window frames and double glazing, new kitchen, bathroom, new fuse box and new plasterwork.
The living room with a beautiful ceiling height of over 2.6 meters has a French balcony with patio doors facing the sunny south side. A sea of light and a nice view is yours. The living room is spacious enough for a nice lounge area and offers space for a large dining table. The kitchen and the first bedroom with balcony are located at the rear. The neat kitchen is equipped with a large oven, induction hob, large freezer-cooler combination and a stone worktop. From the living room, an internal staircase leads to the 2nd bedroom on the top floor. Here you will find the bathroom with shower, washbasin and 2nd toilet, as well as a built-in cupboard where the washing machine is located.
Given its location on the 3rd floor, it is surprisingly quiet inside even with open windows/doors.
Lively neighbourhood
The Overtoom is beautifully centrally located, with many pleasures within walking distance. Of course we mention the Vondelpark, which is literally across the street. All shops for daily shopping, the great terraces on the Jan Pieter Heijenstraat and the entertainment centre/cinema de Hallen can be found in this neighbourhood, as can the gyms Vondelgym and David Lloyd.
Public transport (including tram lines 1 and 3) is well organised here and the Ring A10 is easily accessible by car.
Details:
• Approx. 73.2 living space, in accordance with Measurement Instruction NEN2580
• Freehold land
• Nicely laid out over one and a half floors with 2 equal sized bedrooms
• Renovated in 2019 with new plasterwork, new central heating, new piping, kitchen and bathroom
• Foundation repair from 1997
• Well insulated, energy label C
• Small-scale VVE consisting of 4 members, administration in-house
• Service costs 102,10 euro per quarter
• Painting recently carried out
• Non-resident clause applicable
• Available directly
**This property is offered by a certified MVA broker**
Features
Transfer of ownership
- Last asking price
- € 550,000 kosten koper
- Asking price per m²
- € 7,534
- Status
- Sold
- VVE (Owners Association) contribution
- € 25.53 per month
Construction
- Type apartment
- Upstairs apartment (apartment with open entrance to street)
- Building type
- Resale property
- Year of construction
- 1900
- Specific
- Partly furnished with carpets and curtains
Surface areas and volume
- Areas
- Living area
- 73 m²
- Exterior space attached to the building
- 2 m²
- Volume in cubic meters
- 229 m³
Layout
- Number of rooms
- 3 rooms (2 bedrooms)
- Number of bath rooms
- 1 bathroom and 1 separate toilet
- Bathroom facilities
- Shower, toilet, and washstand
- Number of stories
- 2 stories
- Located at
- 3rd floor
- Facilities
- French balcony, mechanical ventilation, and TV via cable
Energy
- Energy label
- Insulation
- Roof insulation, partly double glazed and floor insulation
- Heating
- CH boiler
- Hot water
- CH boiler
- CH boiler
- HR CW3 (gas-fired combination boiler from 2019, in ownership)
Cadastral data
- AMSTERDAM T 6054
- Cadastral map
- Ownership situation
- Full ownership
Exterior space
- Location
- Alongside busy road and in centre
- Balcony/roof terrace
- Balcony present
Parking
- Type of parking facilities
- Paid parking and resident's parking permits
VVE (Owners Association) checklist
- Registration with KvK
- Yes
- Annual meeting
- Yes
- Periodic contribution
- Yes (€ 25.53 per month)
- Reserve fund present
- Yes
- Maintenance plan
- No
- Building insurance
- Yes
Photos 31
© 2001-2024 funda






























