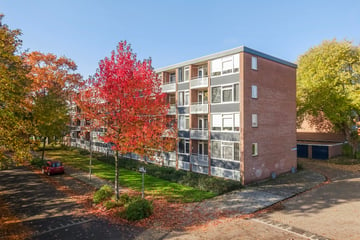This house on funda: https://www.funda.nl/en/detail/43781130/

Description
In de rustige en kindvriendelijke woonwijk, op de eerste woonlaag gelegen drie-kamer appartement met twee balkons en berging. Het appartement met twee slaapkamers is v.v. van een laminaatvloer en gedeeltelijk kunststofraamkozijnen allen met dubbel glas. Het appartementencomplex heeft een afgesloten entree met telefoon installatie en brievenbussen. De wijk "Keizerslanden" is ruim opgezet, groen en gelegen op loopafstand van het gemoderniseerde winkelcentrum met al haar voorzieningen. Het geheel maakt een verzorgde indruk, dus neem snel contact met ons op voor het maken van een bezichtigingsafspraak!
De indeling bestaat uit:
Vanuit de portiek kom je in de woning. De hal is voorzien van een ruime vaste kast en toilet en geeft o.a. toegang tot de keuken. Hier is ook een balkon gesitueerd. Daarnaast geeft de hal toegang tot een slaapkamer met vaste kast en een balkon en de woonkamer. De tweede slaapkamer bevindt zich aan de voorzijde van het appartement en geeft direct toegang tot de badkamer met douchehoek, wastafel en wasmachineaansluiting.
Op de begane grond is een ruime berging beschikbaar.
Verkoper heeft het appartement nooit feitelijk zelf bewoond. In de koopovereenkomst zal de "As is Where is" clausule worden opgenomen.
Bijzonderheden:
* Bouwjaar: 1966;
* Woonoppervlakte: 64 m²;
* Voorzien van blokverwarming, voorschot € 60,-- per maand (indicatief);
* Warm water via een elektrische boiler (eigendom);
* Servicekosten: € 127,77 per maand;
* Voorzien van kunststof kozijnen met dubbel glas;
* Aanvaarding op korte termijn mogelijk.
Features
Transfer of ownership
- Last asking price
- € 230,000 kosten koper
- Asking price per m²
- € 3,594
- Status
- Sold
Construction
- Type apartment
- Apartment with shared street entrance (apartment)
- Building type
- Resale property
- Year of construction
- 1966
- Type of roof
- Flat roof covered with asphalt roofing
Surface areas and volume
- Areas
- Living area
- 64 m²
- Exterior space attached to the building
- 5 m²
- External storage space
- 12 m²
- Volume in cubic meters
- 215 m³
Layout
- Number of rooms
- 4 rooms (2 bedrooms)
- Number of bath rooms
- 1 bathroom and 1 separate toilet
- Bathroom facilities
- Shower and sink
- Number of stories
- 4 stories and a basement
- Located at
- 1st floor
- Facilities
- Optical fibre, passive ventilation system, and TV via cable
Energy
- Energy label
- Not available
- Insulation
- Double glazing
- Heating
- Communal central heating
- Hot water
- Electrical boiler
Cadastral data
- DEVENTER F 2560
- Cadastral map
- Ownership situation
- Full ownership
- DEVENTER F 2560
- Cadastral map
- Ownership situation
- Full ownership
Exterior space
- Location
- Alongside a quiet road and in residential district
- Balcony/roof terrace
- Balcony present
Storage space
- Shed / storage
- Built-in
- Facilities
- Electricity
- Insulation
- No insulation
Parking
- Type of parking facilities
- Public parking
VVE (Owners Association) checklist
- Registration with KvK
- No
- Annual meeting
- No
- Periodic contribution
- No
- Reserve fund present
- No
- Maintenance plan
- No
- Building insurance
- No
Photos 25
© 2001-2025 funda
























