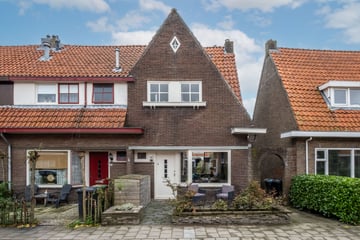This house on funda: https://www.funda.nl/en/detail/43781537/

Description
Een mooie, opvallende woning in de fijne Waling Dijkstrastraat in Sneek. Door het hoge dak heeft deze charmante jaren '30-woning een prachtige uitstraling. Ook de locatie van deze woning is erg prettig. Zo zijn er bijvoorbeeld een supermarkt, sportschool, basisschool en nog veel meer voorzieningen in de buurt.
Het leuke aan de woning is dat het zijn authentieke details heeft behouden. Zo zien we nog het prachtige glas-in-lood en de karakteristieke erkers aan de voorzijde.
Laten we een rondje maken door het huis. Bij binnenkomst via de entree stappen we de hal binnen. Hier zijn een toilet, een vaste trap naar de verdieping en toegang tot de woonkamer.
In de woonkamer staat een sfeervolle houtkachel, perfect voor de koude herfstavonden! Wat ook meteen opvalt, is de hoeveelheid licht die binnenkomt door de vele ramen. Dit zorgt voor een aangename sfeer.
Als we doorlopen, komen we in de gesloten keuken. Aan beide zijden is de ruimte goed benut, met voldoende opbergruimte. Achter de keuken hebben we de bijkeuken. Hier is de opstelling van de cv-ketel, de wasmachineaansluiting en toegang naar buiten.
De tuin is verassend diep en biedt verschillende zithoekjes. Aan de achterzijde van de tuin staat een houten schuur. Naast toegang vanuit de bijkeuken heb je ook een eigen achterom.
Laten we doorgaan naar de eerste verdieping. Via de vaste trap in de hal bereiken we de overloop. Op deze verdieping vinden we drie slaapkamers en een badkamer. Het leuke is dat één van de slaapkamers toegang heeft tot het ruime dakterras. De nette badkamer is voorzien van een wastafel, douche en toilet.
Maar we zijn er nog niet! Er is namelijk ook nog een ruime zolderverdieping, wat je ook ziet in de hoogte van de woning. Deze is via een vlizotrap op de overloop te bereiken. Deze zou bijvoorbeeld in de toekomst nog omgebouwd kunnen worden tot extra slaap-/woonruimte.
Bijzonderheden:
- Woning met veel daglicht
- Dichtbij alle denkbare voorzieningen
- Groot dakterras
- Diepe achtertuin
- Sfeervolle woonkamer
- Woning boordevol karakter
Features
Transfer of ownership
- Last asking price
- € 232,500 kosten koper
- Asking price per m²
- € 2,801
- Status
- Sold
Construction
- Kind of house
- Single-family home, corner house
- Building type
- Resale property
- Year of construction
- 1933
- Type of roof
- Hip roof covered with roof tiles
Surface areas and volume
- Areas
- Living area
- 83 m²
- Other space inside the building
- 15 m²
- Exterior space attached to the building
- 10 m²
- External storage space
- 10 m²
- Plot size
- 161 m²
- Volume in cubic meters
- 347 m³
Layout
- Number of rooms
- 4 rooms (3 bedrooms)
- Number of bath rooms
- 1 bathroom and 1 separate toilet
- Bathroom facilities
- Shower, toilet, and sink
- Number of stories
- 2 stories and a loft
Energy
- Energy label
- Insulation
- Partly double glazed
- Heating
- CH boiler
- Hot water
- CH boiler
- CH boiler
- Remeha (gas-fired combination boiler)
Cadastral data
- SNEEK A 3808
- Cadastral map
- Area
- 161 m²
- Ownership situation
- Full ownership
Exterior space
- Location
- In residential district
- Garden
- Back garden and front garden
- Back garden
- 91 m² (17.15 metre deep and 5.30 metre wide)
- Garden location
- Located at the southeast
Photos 50
© 2001-2024 funda

















































