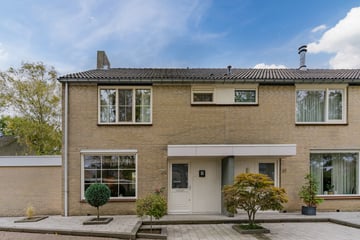This house on funda: https://www.funda.nl/en/detail/43782222/

Description
This very well-maintained end house with an open kitchen, conservatory, 3 bedrooms, a spacious attic, neat sanitary facilities and a sunny garden with two storage rooms is located in a quiet residential street in the Genderbeemd district. Schools, after-school care, supermarkets, sports facilities and parks are located nearby. Eindhoven center, Strijp-S, ASML, MMC and HTC are within cycling distance and highways A2, A2 and A67 are quickly accessible.
CLASSIFICATION
GROUND FLOOR
Well-kept, low-maintenance front garden with decorative paving and a number of borders with mature trees.
Covered entrance to the hall and access to the fuse box.
Hall with tiled floor, grain plaster wall finish, stairs to the first floor, door to the living room and access to a toilet room.
Fully tiled toilet room with a wall-mounted toilet and a sink.
Spacious living room with a sitting area at the front and the dining area at the rear of the house. The room has a laminate floor, grain plaster wall finish, a stucco ceiling and aluminum sliding doors with insect screens to the conservatory. The window at the front of the house has a sunshade.
The open kitchen is located at the rear of the house next to the dining area. The modern kitchen is in a corner unit and has various upper and lower cabinets, a granite worktop, stainless steel sink with mixer tap, a 5-burner gas hob, a stainless steel extractor hood, a combination oven/microwave, refrigerator and a dishwasher.
Through the kitchen to the utility room. This has a tiled floor, grain plaster wall finish, a stucco ceiling, a fixed cupboard wall and a door to the conservatory.
Spacious aluminum conservatory with electricity and large sliding doors to the backyard.
Very well-kept backyard facing south, with a free back entrance to a garage, 2 storage rooms and a roof. The garden is furnished with decorative paving, an artificial grass lawn and a water ornament.
Storage room 1 is equipped with electricity.
Storage room 2 is the former garage, which is insulated and also has electricity. By installing a garage door again, the space can be used as a garage again.
FIRST FLOOR
Landing with a laminate floor, plaster walls and access to 3 bedrooms, a bathroom and a staircase to the 2nd floor.
Bedroom 1 is located at the front of the house. The room has spray-painted wall and ceiling finishes and plastic frames with HR++ glazing.
Bedroom 2 and 3 are located at the rear of the house. These bedrooms have a laminate floor, spray-painted wall and ceiling finishes, plastic frames with HR++ glazing and a roller shutter.
Fully tiled bathroom equipped with a corner bath with Whirlpool, a shower cubicle with a thermostatic tap, a washbasin with a mixer tap, storage space, mirror and lighting, a wall-mounted toilet and a plastic ventilation window with dauerluftung.
SECOND FLOOR
Spacious attic that can be reached via a fixed staircase. This space is ideal for creating 1 or 2 additional bedrooms. The room is now equipped with a dormer window with plastic frames with HR++ glazing and a roller shutter, the central heating system (Intergas, 2017), mechanical ventilation unit and connections for washing equipment.
STRENGTHS
- Spacious, very well maintained end house;
- Almost the entire house has plastic frames;
- The entire house is equipped with HR or HR++ glazing;
- All tilt/turn windows are equipped with insect screens;
- Open kitchen;
- Neat sanitary facilities;
- Spacious conservatory;
- Utility room;
- 3 bedrooms;
- Spacious attic that offers the possibility of creating additional bedrooms;
- Garden on sunny side;
- 2 storage rooms, 1 of which is the former garage;
- Conveniently located to various amenities.
Features
Transfer of ownership
- Last asking price
- € 498,000 kosten koper
- Asking price per m²
- € 3,689
- Status
- Sold
Construction
- Kind of house
- Single-family home, corner house
- Building type
- Resale property
- Year of construction
- 1975
- Type of roof
- Gable roof covered with roof tiles
Surface areas and volume
- Areas
- Living area
- 135 m²
- Exterior space attached to the building
- 2 m²
- External storage space
- 35 m²
- Plot size
- 185 m²
- Volume in cubic meters
- 520 m³
Layout
- Number of rooms
- 5 rooms (4 bedrooms)
- Number of bath rooms
- 1 bathroom and 1 separate toilet
- Bathroom facilities
- Shower, bath, toilet, sink, washstand, and whirlpool
- Number of stories
- 3 stories
- Facilities
- Sliding door
Energy
- Energy label
- Insulation
- Roof insulation, double glazing, insulated walls and floor insulation
- Heating
- CH boiler
- Hot water
- CH boiler
- CH boiler
- Intergas (gas-fired combination boiler from 2017, in ownership)
Cadastral data
- GESTEL F 348
- Cadastral map
- Area
- 185 m²
- Ownership situation
- Full ownership
Exterior space
- Location
- In residential district
- Garden
- Back garden and front garden
- Back garden
- 69 m² (11.50 metre deep and 6.00 metre wide)
- Garden location
- Located at the southeast with rear access
Storage space
- Shed / storage
- Detached brick storage
Parking
- Type of parking facilities
- Public parking
Photos 52
© 2001-2025 funda



















































