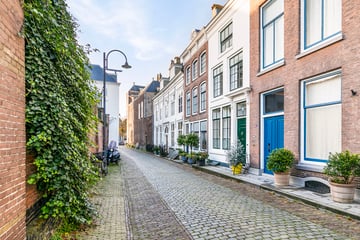This house on funda: https://www.funda.nl/en/detail/43782826/

Description
Charmant en sfeervol rijksmonument in een gewilde straat in het historische centrum van de binnenstad. Dit leuke huis heeft een gezellige stadstuin.
Indeling en nadere omschrijving:
Begane grond: entree via hal, meterkast (met vernieuwde groepenkast), woonkamer met schouw en haard, eetkamer met open keuken v.v. vloerverwarming en vernieuwde inbouwkeuken (2015) met apparatuur. Luik vanuit eetkamer naar de kelder. Ruim Toilet.
1e Verdieping: overloop, grote slaapkamer met vast kasten en open badkamer met inloopdouche, wastafelmeubel en ligbad.
2e Verdieping: ruime overloop met kastruimte, ruimte voor de wasmachine en de cv-ketel, 2e slaapkamer met wastafel.
Het platte dak is vanuit de tuin te bereiken via een trap.
De achtertuin is gesitueerd op het west-/zuidwesten. De achtertuin heeft nu geen vrije achterom maar dit is eventueel wel te realiseren.
Een aantrekkelijk stadshuis op een fijne plek!
In de koopovereenkomst wordt een ouderdomsclausule opgenomen.
Ook wordt van de koper een bankgarantie of waarborgsom verlangd ter grootte van 10% van de koopsom.
Oplevering: in overleg
Bezichtiging: op afspraak
Features
Transfer of ownership
- Last asking price
- € 379,000 kosten koper
- Asking price per m²
- € 3,948
- Status
- Sold
Construction
- Kind of house
- Mansion, row house
- Building type
- Resale property
- Year of construction
- 1710
- Specific
- Protected townscape or village view (permit needed for alterations) and listed building (national monument)
- Type of roof
- Gable roof covered with roof tiles
Surface areas and volume
- Areas
- Living area
- 96 m²
- Other space inside the building
- 27 m²
- Plot size
- 79 m²
- Volume in cubic meters
- 434 m³
Layout
- Number of rooms
- 4 rooms (2 bedrooms)
- Number of bath rooms
- 1 bathroom and 1 separate toilet
- Bathroom facilities
- Shower, bath, and washstand
- Number of stories
- 3 stories and a basement
- Facilities
- Mechanical ventilation and passive ventilation system
Energy
- Energy label
- Not required
- Insulation
- Partly double glazed and secondary glazing
- Heating
- CH boiler
- Hot water
- CH boiler
- CH boiler
- Remeha Avanta (gas-fired combination boiler from 2013, in ownership)
Cadastral data
- MIDDELBURG L 1741
- Cadastral map
- Area
- 79 m²
- Ownership situation
- Full ownership
Exterior space
- Location
- In centre
- Garden
- Back garden
- Back garden
- 25 m² (10.50 metre deep and 3.50 metre wide)
- Garden location
- Located at the west with rear access
Parking
- Type of parking facilities
- Paid parking and resident's parking permits
Photos 43
© 2001-2025 funda










































