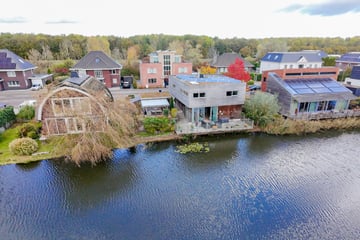This house on funda: https://www.funda.nl/en/detail/43783285/

Description
For more info see damoclesstraat23.nl
Unique, very energy efficient detached house with beautiful waterfront location, 3 spacious bedrooms, a study, 2 bathrooms and 2 on-site parking spaces. Located in the Homeruskwartier in Almere-Poort.
Attention! This property is offered with a so-called offer from price of € 625,000, - k.k.
Features:
- Energy label A++;
- Energy efficient timber frame construction with flax insulation, loam interior wall finishing, triple glazing, (partially) sedum roof and 15 solar panels (250Wp each);
- Excellent location adjacent to Homerus Park, highways and public transportation.
- The house has a playful layout and has a spacious 3.2 meter high ceiling in the living room;
- Spacious living room with a modern kitchen with island and various
appliances.
- Bright living room with high windows and access to the large terrace on the water;
- A bedroom and bathroom on the first floor;
- 2 spacious bedrooms + a study/wintergarden upstairs (3 bedrooms possible);
- Bathroom on the floor equipped with a large walk-in shower, bathtub and washbasin;
- Garden around the house, at the rear adjacent to the water;
- Detached shed with electricity, located next to the house;
- Living area approx 166 m2, capacity approx 550 m3
- Built in 2013, land area 300 m2;.
- Delivery: In consultation.
Modern house, situated on the water and surrounded by all special homes built under architecture. At the rear, the house is adjacent to the water and the Homeruspark. In the vicinity is a supermarket, schools, public transport and the railway station ''Almere Poort''. Almere Poort is located directly against the wooded green area of the Pampushout. The Almeerderstrand and the Cascadepark are also within cycling distance. Almere Poort is centrally located and easily accessible via the A6 and via the bus and train station.
First floor:
Hall with access to the meter cupboard, bathroom / toilet, spacious bedroom (approx. 14 m2) and living room. The bathroom has a shower, toilet, urinal and washbasin. Through a staircase with a few steps in the hall you reach the living room with a cozy wood stove. Through the high ceiling (3.2 meters) and the wide front with floor-to-ceiling windows, you have lots of light and a spacious feeling through the double doors you can walk on the terrace at the back. This is located directly on the water and you have a fantastic view over the water and the Homeruspark. The open kitchen is vv. a modern kitchen with an island with granite worktop and appliances including an induction hob, dishwasher, microwave, oven and refrigerator. From the living room you can also reach the pantry / laundry room. Here are the connections for the washer and dryer and you have plenty of space for supplies. The entire first floor is tiled with underfloor heating, the walls are finished with clay.
Second floor:
Spacious landing with access to 2 bedrooms (approx. 19 and 23 m2) and the study/indoor garden (approx. 12 m2). From the master bedroom you also have access to the study/indoor garden through double doors. Through the many windows and the skylight, you also have lots of light. This room can easily be changed into an extra bedroom. The bathroom is tiled to the ceiling and equipped with a large shower, bathtub, 2nd toilet and washbasin. The suspended ceiling with recessed lighting and underfloor heating make the bathroom complete! On the landing is also located the storage / technical room with ample storage space.
Garden:
The garden is located all around and at the rear to the water. The garden is landscaped with various levels, a shed and lots of greenery. At the rear is a large, underpinning terrace with hard glass partition with a fantastic view. Next to the house is a 2nd terrace with attractive canopy present. Here you can enjoy the view for a long time. At the front you will find several parking spaces on site.
In short, a very unique home in a special place. Call soon for an appointment!
Translated with DeepL.com (free version)
Features
Transfer of ownership
- Last asking price
- € 625,000 kosten koper
- Asking price per m²
- € 3,765
- Status
- Sold
Construction
- Kind of house
- Villa, detached residential property
- Building type
- Resale property
- Year of construction
- 2013
- Type of roof
- Flat roof covered with other
Surface areas and volume
- Areas
- Living area
- 166 m²
- Exterior space attached to the building
- 36 m²
- External storage space
- 12 m²
- Plot size
- 300 m²
- Volume in cubic meters
- 550 m³
Layout
- Number of rooms
- 5 rooms (3 bedrooms)
- Number of bath rooms
- 2 bathrooms
- Bathroom facilities
- Shower, 2 toilets, urinal, 2 washstands, walk-in shower, and bath
- Number of stories
- 2 stories
- Facilities
- Balanced ventilation system, optical fibre, flue, TV via cable, and solar panels
Energy
- Energy label
- Insulation
- Roof insulation, triple glazed, eco-building, insulated walls and floor insulation
- Heating
- Wood heater, wall heating and partial floor heating
- Hot water
- District heating
Cadastral data
- ALMERE W 1039
- Cadastral map
- Area
- 300 m²
- Ownership situation
- Full ownership
Exterior space
- Location
- Alongside park, alongside waterfront, in residential district and unobstructed view
- Garden
- Surrounded by garden
Storage space
- Shed / storage
- Detached wooden storage
- Facilities
- Electricity
Parking
- Type of parking facilities
- Parking on private property and public parking
Photos 59
© 2001-2024 funda


























































